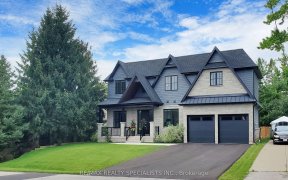


Situated On A Premium Half Acre, Pie-Shaped Lot In An Exclusive Edgewater Estates Enclave. Clean Lines Define The Contemporary Interior Which Features Almost 10,000 Sqft. Main Hall Leads To The Paneled Library, Formal Dining Room & The Custom Designed Staircase. Open Concept Great Room With Soaring Floor To Ceiling Windows & Custom...
Situated On A Premium Half Acre, Pie-Shaped Lot In An Exclusive Edgewater Estates Enclave. Clean Lines Define The Contemporary Interior Which Features Almost 10,000 Sqft. Main Hall Leads To The Paneled Library, Formal Dining Room & The Custom Designed Staircase. Open Concept Great Room With Soaring Floor To Ceiling Windows & Custom Downsview Kitchen. Upper Level Includes Master Retreat W/Marble Ensuite. 3 Additional Bedrooms And Ensuite Complete This Level. Subzero Fridge/Freezer; Gaggenau Cook Top; Miele Ovens,Wine Fridge,Miele W/D;All Window Coverings;Automated Blinds;B/I Custom Cabinetry; Central Vac/Attach; Gdo/Remotes;B/I Appliances Ll Kitchen, W/D In Ll. Excl: Chandeliers & Furniture.
Property Details
Size
Parking
Build
Rooms
Dining
18′6″ x 19′8″
Library
18′6″ x 19′8″
Kitchen
20′2″ x 47′12″
Pantry
12′7″ x 7′5″
Mudroom
10′2″ x 23′7″
Prim Bdrm
21′11″ x 15′7″
Ownership Details
Ownership
Taxes
Source
Listing Brokerage
For Sale Nearby
Sold Nearby

- 5
- 7

- 7
- 7

- 3,500 - 5,000 Sq. Ft.
- 5
- 5

- 5
- 5

- 4
- 6

- 5
- 4

- 2,500 - 3,000 Sq. Ft.
- 6
- 4

- 2,500 - 3,000 Sq. Ft.
- 6
- 4
Listing information provided in part by the Toronto Regional Real Estate Board for personal, non-commercial use by viewers of this site and may not be reproduced or redistributed. Copyright © TRREB. All rights reserved.
Information is deemed reliable but is not guaranteed accurate by TRREB®. The information provided herein must only be used by consumers that have a bona fide interest in the purchase, sale, or lease of real estate.








