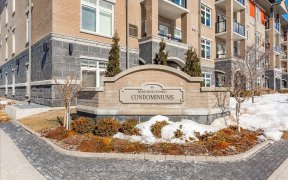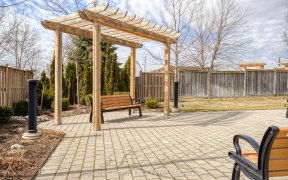


Welcome To 32 Hasler Crescent! This Freehold Townhome With A Walkout Basement/Separate Entrance Has Everything A Growing Family Could Need! With An Excellent Location Close To The 401 And Amenities, This Home Also Offers A 1-Car Attached Garage, Patio Sliding Doors To Your Own Deck With Steps To The Yard And The Deck Has Its Own...
Welcome To 32 Hasler Crescent! This Freehold Townhome With A Walkout Basement/Separate Entrance Has Everything A Growing Family Could Need! With An Excellent Location Close To The 401 And Amenities, This Home Also Offers A 1-Car Attached Garage, Patio Sliding Doors To Your Own Deck With Steps To The Yard And The Deck Has Its Own Electronic Awning. The Potential For A Multi-Generation Setup Here Is Astounding With Not Only A Walkout From The Basement Door But Also A Separate Entrance Coming From The Garage And A 200-Amp Electrical Panel Already Installed. The Main Floor Is Open And Bright And The Kitchen Has A Large Eat-In Area And Center Island. Book Your Private Viewing Today!
Property Details
Size
Parking
Rooms
Bathroom
6′10″ x 23′1″
Dining
26′4″ x 46′3″
Kitchen
36′5″ x 59′4″
Living
36′4″ x 59′4″
Bathroom
33′0″ x 33′2″
Bathroom
16′6″ x 26′6″
Ownership Details
Ownership
Taxes
Source
Listing Brokerage
For Sale Nearby
Sold Nearby

- 2,000 - 2,500 Sq. Ft.
- 5
- 4

- 4
- 4

- 1,500 - 2,000 Sq. Ft.
- 3
- 3

- 4
- 4

- 5
- 4

- 2,000 - 2,500 Sq. Ft.
- 5
- 4

- 1,500 - 2,000 Sq. Ft.
- 3
- 3

- 1,100 - 1,500 Sq. Ft.
- 3
- 3
Listing information provided in part by the Toronto Regional Real Estate Board for personal, non-commercial use by viewers of this site and may not be reproduced or redistributed. Copyright © TRREB. All rights reserved.
Information is deemed reliable but is not guaranteed accurate by TRREB®. The information provided herein must only be used by consumers that have a bona fide interest in the purchase, sale, or lease of real estate.








