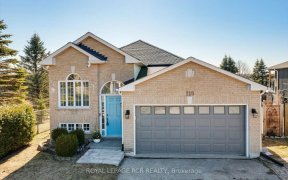


1895Sq Ft P/Builder. Only 1+ Yr Old, Balance Of Tarion Warranty. Brick/Stone, Bright Beautifully Finished Lookout End Unit Bungaloft. Lives Like Semi! Large Windows With Views. Smooth Ceilings T/Out, 9Ft Main, Gorgeous Kitchen With Ext Cabinets, Caesar Stone Counter, New Ss Appl. Main Has Hardwood/Tile. Primary Bed On Main/4 Piece. Oak...
1895Sq Ft P/Builder. Only 1+ Yr Old, Balance Of Tarion Warranty. Brick/Stone, Bright Beautifully Finished Lookout End Unit Bungaloft. Lives Like Semi! Large Windows With Views. Smooth Ceilings T/Out, 9Ft Main, Gorgeous Kitchen With Ext Cabinets, Caesar Stone Counter, New Ss Appl. Main Has Hardwood/Tile. Primary Bed On Main/4 Piece. Oak Stairs, Berber Carpet On 2nd, Hrv, Cal Shutters. Potl Fee $241/Month Includes Street Snow Removal, Garbage, Lawn Cutting. Includes: All Window Cov , Gdo W Remote, Water Softener, A/C, All Elec Light Fix, Fridge, Stove, Dishwasher, Microwave, Washer/Dryer, Bb Feature Wall. Excludes Tv Mounts (3), Shower Head/Caddy, Basement Shelves (3), Hose Reels Garage (2)
Property Details
Size
Parking
Rooms
Kitchen
10′4″ x 18′9″
Family
10′4″ x 13′8″
Br
9′11″ x 14′11″
Loft
13′10″ x 19′1″
2nd Br
9′11″ x 19′11″
3rd Br
9′11″ x 11′5″
Ownership Details
Ownership
Taxes
Source
Listing Brokerage
For Sale Nearby
Sold Nearby

- 2
- 3

- 1,500 - 2,000 Sq. Ft.
- 2
- 3

- 1,500 - 2,000 Sq. Ft.
- 3
- 3

- 1,500 - 2,000 Sq. Ft.
- 3
- 3

- 2,000 - 2,500 Sq. Ft.
- 3
- 3

- 1,100 - 1,500 Sq. Ft.
- 3
- 2

- 1,500 - 2,000 Sq. Ft.
- 3
- 3

- 2,000 - 2,500 Sq. Ft.
- 4
- 4
Listing information provided in part by the Toronto Regional Real Estate Board for personal, non-commercial use by viewers of this site and may not be reproduced or redistributed. Copyright © TRREB. All rights reserved.
Information is deemed reliable but is not guaranteed accurate by TRREB®. The information provided herein must only be used by consumers that have a bona fide interest in the purchase, sale, or lease of real estate.








