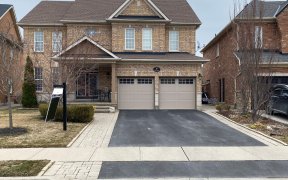


All Brick 6Br, 6 Bathroom, 3 Car Garage Over 4818 Sqft, Situated In Prestigious Castlemore Neighborhood, Just Over 5 Yrs Old, Over 150K In Updates. Rare Finding Ravine Lot With Facing The Pond And Backing To The Ravine, Main Flr 10' Ceiling, Library On Main, Porcelain, Hardwood, Engineered Hw, And Ceramic T/O, Oak Stairs Iron Pickets, 2...
All Brick 6Br, 6 Bathroom, 3 Car Garage Over 4818 Sqft, Situated In Prestigious Castlemore Neighborhood, Just Over 5 Yrs Old, Over 150K In Updates. Rare Finding Ravine Lot With Facing The Pond And Backing To The Ravine, Main Flr 10' Ceiling, Library On Main, Porcelain, Hardwood, Engineered Hw, And Ceramic T/O, Oak Stairs Iron Pickets, 2 Huge Master Brs, W/ Entrance To A Balcony, One W/ Fireplace, Exterior, And Interior Potlights T/O, Interlock And Lot More. S/S Fridge, Stove, Dishwasher, A/C, Washer/Dryer. New Benjamin Moore Paint Throughout. The Buyer & Buyer Agent To Verify The Measurements. Hwt Is Rental. 2nd Flr Laundry And Rough-In Laundry On The Main Flr.
Property Details
Size
Parking
Rooms
Kitchen
16′9″ x 14′0″
Family
14′4″ x 20′0″
Breakfast
13′0″ x 3′7″
Dining
16′0″ x 13′7″
Prim Bdrm
16′0″ x 28′0″
Prim Bdrm
15′0″ x 19′0″
Ownership Details
Ownership
Taxes
Source
Listing Brokerage
For Sale Nearby
Sold Nearby

- 4438 Sq. Ft.
- 6
- 7

- 4
- 4

- 4
- 5

- 7
- 7

- 6
- 5

- 6
- 5

- 6
- 5

- 4134 Sq. Ft.
- 5
- 5
Listing information provided in part by the Toronto Regional Real Estate Board for personal, non-commercial use by viewers of this site and may not be reproduced or redistributed. Copyright © TRREB. All rights reserved.
Information is deemed reliable but is not guaranteed accurate by TRREB®. The information provided herein must only be used by consumers that have a bona fide interest in the purchase, sale, or lease of real estate.








