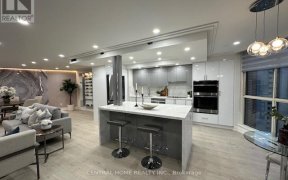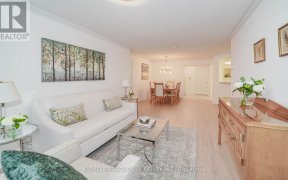


Excellent 3 Bedroom Semi Detached Home, Renovated Upper Level With Ikea Kitchen, New Floors , Freshly Painted, Large Eat-In Kitchen, Centrally Located ,Close To All Amenities, Schools, Seneca College, 2 Ttc Bus Routes, Shopping ,Highways. Finished Basement With A Kitchen And A Separate Entrance And A Walkout To The Backyard Seller & Agent...
Excellent 3 Bedroom Semi Detached Home, Renovated Upper Level With Ikea Kitchen, New Floors , Freshly Painted, Large Eat-In Kitchen, Centrally Located ,Close To All Amenities, Schools, Seneca College, 2 Ttc Bus Routes, Shopping ,Highways. Finished Basement With A Kitchen And A Separate Entrance And A Walkout To The Backyard Seller & Agent Do Not Warrant Legal Status Of Apartment. All Existing Light Fixtures, Upstairs New Laminate Floors, Existing 2 Fridges ,2 Stoves , Built In Dishwasher ,Clothes Washer And Electric Clothes Dryer, Gas Burner & Heating Equipment, Central Air Conditioner, Appliances In Used Condition.
Property Details
Size
Parking
Build
Rooms
Living
13′9″ x 14′3″
Dining
9′2″ x 14′3″
Kitchen
10′9″ x 16′2″
Prim Bdrm
9′8″ x 14′5″
2nd Br
9′8″ x 12′11″
3rd Br
8′0″ x 9′10″
Ownership Details
Ownership
Taxes
Source
Listing Brokerage
For Sale Nearby
Sold Nearby

- 5
- 2

- 7
- 3

- 7
- 4

- 3
- 2

- 3
- 3

- 3
- 3

- 3
- 3

- 10
- 2
Listing information provided in part by the Toronto Regional Real Estate Board for personal, non-commercial use by viewers of this site and may not be reproduced or redistributed. Copyright © TRREB. All rights reserved.
Information is deemed reliable but is not guaranteed accurate by TRREB®. The information provided herein must only be used by consumers that have a bona fide interest in the purchase, sale, or lease of real estate.








