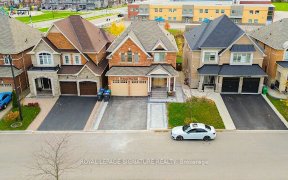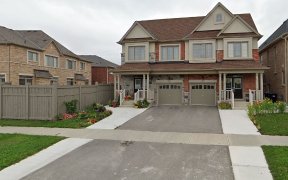
32 - 50 Edinburgh Dr
Edinburgh Dr, Brampton West, Brampton, ON, L6Y 0C3



5-YEAR-OLD DANIELS'-BUILT 3 PLUS ONE BEDROOM TOWNHOUSE WITH 4 WASHROOMS. GREAT MISSISSAUGA RD/STEELES AREA. VERY LOW MONTHLY MAINTENANCE, FULLY FINISHED BASEMENT WITH FULL 3PC WASHROOM AND RECROOM/BEDROOM WITH LARGE LOOK OUT WINDOW. MAIN FLOOR HAS 9 FT CEILING WITH FRONT DOOR NORTHERN EXPOSURE. OPEN CONCEPT LIVING/DINING/KITCHEN WITH...
5-YEAR-OLD DANIELS'-BUILT 3 PLUS ONE BEDROOM TOWNHOUSE WITH 4 WASHROOMS. GREAT MISSISSAUGA RD/STEELES AREA. VERY LOW MONTHLY MAINTENANCE, FULLY FINISHED BASEMENT WITH FULL 3PC WASHROOM AND RECROOM/BEDROOM WITH LARGE LOOK OUT WINDOW. MAIN FLOOR HAS 9 FT CEILING WITH FRONT DOOR NORTHERN EXPOSURE. OPEN CONCEPT LIVING/DINING/KITCHEN WITH STAINLESS STEEL APPLIANCES. QUARTZ COUNTERTOP & KITCHEN ISLAND. SEPARATE LAUNDRY ROOM WITH FULL SIZE WASHER/DRYER. SECOND FLOOR HAS 3 LARGE BEDROOMS. PRIMARY B/R HAS 2 WALK-IN CLOSETS WITH 3 PC ENSUITE. SECOND COMMON WASHROOM IS 3PC. LARGE WINDOWS. WALK-OUT DECK. FRESHLY PAINTED. PLENTY OF STORAGE. ATTACHED GARAGE WITH INSIDE ENTRY PLUS DRIVEWAY PARKING. CHILDRENS PARK, GOOD SCHOOLS, CLOSE TO TRANSIT/HWY 401/407. VACANT PROPERTY. SHOWINGS ANY TIME. A MUST SEE. OVER 1800 SQ FT PLUS FULLY FINISHED BASEMENT WITH LARGE LOOK-OUT WINDOW. REC ROOM IN BASEMENT CAN BE USED AS THE 4TH B/R WITH 3PC WASHROOM W/SOAKER TUB. GREAT FAMILY NEIGHBOURHOOD WITH AMPLE AMENITIES. LOW MAINTENANCE. ONLY 5 YEARS OLD.
Property Details
Size
Parking
Condo
Build
Heating & Cooling
Rooms
Living
11′7″ x 16′6″
Dining
6′9″ x 10′11″
Kitchen
8′7″ x 10′11″
Prim Bdrm
10′11″ x 15′8″
2nd Br
9′4″ x 18′11″
3rd Br
9′7″ x 12′7″
Ownership Details
Ownership
Condo Policies
Taxes
Condo Fee
Source
Listing Brokerage
For Sale Nearby
Sold Nearby

- 3
- 4

- 2,000 - 2,500 Sq. Ft.
- 4
- 3

- 1,500 - 2,000 Sq. Ft.
- 4
- 4

- 1,800 - 1,999 Sq. Ft.
- 3
- 4

- 1,500 - 2,000 Sq. Ft.
- 3
- 4

- 1,800 - 1,999 Sq. Ft.
- 3
- 4

- 1,800 - 1,999 Sq. Ft.
- 3
- 4

- 3
- 4
Listing information provided in part by the Toronto Regional Real Estate Board for personal, non-commercial use by viewers of this site and may not be reproduced or redistributed. Copyright © TRREB. All rights reserved.
Information is deemed reliable but is not guaranteed accurate by TRREB®. The information provided herein must only be used by consumers that have a bona fide interest in the purchase, sale, or lease of real estate.







