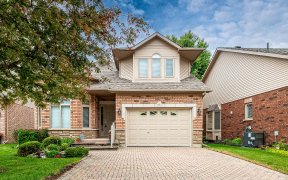
32 - 42 Sunset Blvd
Sunset Blvd, Rural New Tecumseth, New Tecumseth, ON, L9R 2H2



Meticulously-Maintained Bungalow with Prof Finished Basement, 2 Car Garage & Double Driveway located in Briar Hill Adult Lifestyle Community! Fabulous 1427 sq ft Open Concept Floorplan features Soaring Cathedral Ceilings, Hardwood Floors (main), White Eat-In Kitchen w Granite Counter Tops, Breakfast Bar & Pantry overlooking Family Room w... Show More
Meticulously-Maintained Bungalow with Prof Finished Basement, 2 Car Garage & Double Driveway located in Briar Hill Adult Lifestyle Community! Fabulous 1427 sq ft Open Concept Floorplan features Soaring Cathedral Ceilings, Hardwood Floors (main), White Eat-In Kitchen w Granite Counter Tops, Breakfast Bar & Pantry overlooking Family Room w Cozy Gas Fireplace & W/O to Deck w Remote Control Shade Awning! Convenient Direct Garage entry to main floor Laundry/mudroom. Bright Rec Rm provides plenty of space to visit with friends & family and offers Above Grade Windows, B/I wet bar, 2nd Gas Fireplace, 3 pc Bathrm, Office & guest bedroom w Double Closet! Upgrades include: Granite Counters in Kitchen, Roof Shingles 2020, Gas Furnace & Central A/C 2020, CVac, Hunter Douglas Blinds (dining) & More! Enjoy this Active community, located minutes to all amenities, shopping, Hwy 400 and less than 1 hour from Toronto! Lawn-cutting, Gardening & Exterior Maintenance Included leaving more time to enjoy 2 spectacular golf courses, scenic walking trails, Briar Hill Community Centre with daily events and adjacent Nottawasaga Inn Resort with fitness club featuring gym, indoor pool, sauna, racquetball, massage & salon services! Flexible Closing! Lawn & Garden Maintenance Included, Deck Awning w/Rmt, High Ceilings - 11'3 '' in Garage, Hunter Douglas Blinds Dining Rm, Painted Neutral Throughout, Rvrs Osmosis Wtr Fltr, Roof Shingles '20. Interlocking Stone Driveway, Frnt Walk & Patio.
Additional Media
View Additional Media
Property Details
Size
Parking
Condo
Condo Amenities
Build
Heating & Cooling
Rooms
Foyer
6′4″ x 7′6″
Kitchen
9′6″ x 14′4″
Family
12′0″ x 17′7″
Living
11′8″ x 12′9″
Dining
9′10″ x 13′9″
Prim Bdrm
12′2″ x 18′11″
Ownership Details
Ownership
Condo Policies
Taxes
Condo Fee
Source
Listing Brokerage
Book A Private Showing
For Sale Nearby
Sold Nearby

- 2
- 3

- 1,200 - 1,399 Sq. Ft.
- 1
- 2

- 1
- 4

- 1,200 - 1,399 Sq. Ft.
- 1
- 3

- 3
- 3

- 2
- 2

- 1,600 - 1,799 Sq. Ft.
- 2
- 4

- 1,600 - 1,799 Sq. Ft.
- 2
- 4
Listing information provided in part by the Toronto Regional Real Estate Board for personal, non-commercial use by viewers of this site and may not be reproduced or redistributed. Copyright © TRREB. All rights reserved.
Information is deemed reliable but is not guaranteed accurate by TRREB®. The information provided herein must only be used by consumers that have a bona fide interest in the purchase, sale, or lease of real estate.







