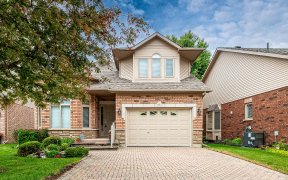
27 - 7 Belair Pl
Belair Pl, Rural New Tecumseth, New Tecumseth, ON, L9R 1Z1



Quick Summary
Quick Summary
- Spacious DaVinci model with flexible closing
- Principal bedroom with walk-in closet and ensuite
- Convenient main floor laundry with garage access
- Beautiful hardwood flooring in living/dining area
- Large 2nd bedroom with 4pc ensuite in loft
- Ample rear deck with treed golf course views
- Water softener, granite counters, vaulted ceilings
- 2 gas fireplaces, crown molding, retractable awning
This is a highly valued court location, backing onto the golf course. The spacious DaVinci model is available with a flexible closing. Many desirable features are provided on the main floor including the principal bedroom with a walk-in closet +4pc ensuite and vaulted ceiling, a convenient main floor laundry with inside garage access and... Show More
This is a highly valued court location, backing onto the golf course. The spacious DaVinci model is available with a flexible closing. Many desirable features are provided on the main floor including the principal bedroom with a walk-in closet +4pc ensuite and vaulted ceiling, a convenient main floor laundry with inside garage access and 2 pc powder room for guests. Beautiful hardwood flooring graces the living/dining area and front office; ceramic flooring in the large foyer, kitchen and three bath rooms; upper loft features a large 2nd bedroom & 4pc ensuite; the lower level completes the living space with an 'L' shaped family room, potential 3rd bedroom, 2 utility rooms and 3pc bath. Enjoy the ample rear deck with treed views to the golf course. **EXTRAS** Water softener, hardwood flooring, granite counters, vaulted ceilings, 2 gas fire places, crown molding, retractable awning, phantom screen doors
Additional Media
View Additional Media
Property Details
Size
Parking
Condo
Build
Heating & Cooling
Ownership Details
Ownership
Condo Policies
Taxes
Condo Fee
Source
Listing Brokerage
Book A Private Showing
For Sale Nearby
Sold Nearby

- 1,600 - 1,799 Sq. Ft.
- 3
- 4

- 1,600 - 1,799 Sq. Ft.
- 2
- 4

- 1
- 3

- 2
- 3

- 2
- 4

- 2
- 3
- 2
- 3

- 1,800 - 1,999 Sq. Ft.
- 3
- 4
Listing information provided in part by the Toronto Regional Real Estate Board for personal, non-commercial use by viewers of this site and may not be reproduced or redistributed. Copyright © TRREB. All rights reserved.
Information is deemed reliable but is not guaranteed accurate by TRREB®. The information provided herein must only be used by consumers that have a bona fide interest in the purchase, sale, or lease of real estate.







