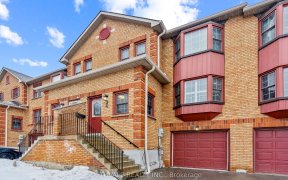
319 Prince of Wales Dr
Prince of Wales Dr, Blue Grass Meadows, Whitby, ON, L1N 6P2



OPEN HOUSE SAT & SUN 2-4PM! Welcome to 319 Prince of Wales, a stately 4-bedroom, 3-bathroom, 2-story brick home with parking for 5 cars, including a double garage and extended driveway. Situated on a sprawling, meticulously landscaped pie-shaped lot, the front entrance with its concrete walkway and charming porch offers a great first...
OPEN HOUSE SAT & SUN 2-4PM! Welcome to 319 Prince of Wales, a stately 4-bedroom, 3-bathroom, 2-story brick home with parking for 5 cars, including a double garage and extended driveway. Situated on a sprawling, meticulously landscaped pie-shaped lot, the front entrance with its concrete walkway and charming porch offers a great first impression. Step inside the foyer to find a modern kitchen with stainless steel appliances, quartz countertops, and ample cabinetry, including a built-in desk perfect for working from home. The main floor also features formal living and dining rooms, a cozy family room with a wood-burning fireplace, and a vaulted great room with soaring ceilings, skylights with automatic Velux shades, and expansive windows fitted with Hunter Douglas Cellular Shades that flood the space with natural light.The great room opens to a side patio and overlooks a serene backyard oasis, ideal for outdoor entertaining or quiet relaxation. A convenient laundry room with a side entrance and an updated powder room complete the main floor. Upstairs, the regal primary suite boasts an updated ensuite, while the additional bedrooms feature elegant California shutters for style and privacy. This home is just minutes from Highway 401, Whitby GO Station, scenic waterfront, Metro grocery, restaurants, home improvement stores, parks, and schools perfect for balancing convenience and lifestyle.
Property Details
Size
Parking
Build
Heating & Cooling
Utilities
Rooms
Kitchen
14′11″ x 11′5″
Sitting
18′8″ x 11′2″
Family
14′0″ x 13′10″
Living
18′8″ x 11′6″
Dining
10′6″ x 11′6″
Foyer
14′9″ x 15′1″
Ownership Details
Ownership
Taxes
Source
Listing Brokerage
For Sale Nearby
Sold Nearby

- 4
- 4

- 3
- 2

- 5
- 4

- 2,000 - 2,500 Sq. Ft.
- 4
- 4

- 4
- 4

- 6
- 4

- 4
- 3

- 4
- 4
Listing information provided in part by the Toronto Regional Real Estate Board for personal, non-commercial use by viewers of this site and may not be reproduced or redistributed. Copyright © TRREB. All rights reserved.
Information is deemed reliable but is not guaranteed accurate by TRREB®. The information provided herein must only be used by consumers that have a bona fide interest in the purchase, sale, or lease of real estate.







