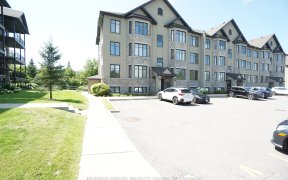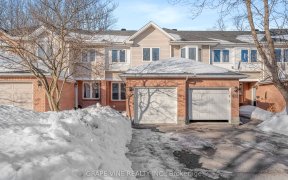


This stunning, sought-after corner unit is ideally positioned in the most desirable location of the building, offering maximum privacy & sweeping, unobstructed views. Expansive floor-to-ceiling windows flood the space with natural light, highlighting the open-concept design that seamlessly connects the living, dining, & kitchen areas....
This stunning, sought-after corner unit is ideally positioned in the most desirable location of the building, offering maximum privacy & sweeping, unobstructed views. Expansive floor-to-ceiling windows flood the space with natural light, highlighting the open-concept design that seamlessly connects the living, dining, & kitchen areas. Stunning finishes throughout create the perfect space for both living and entertaining. The modern kitchen features stainless steel appliances, sleek granite countertops, & a functional island that adds both style and practicality. The living room is centered around a contemporary fireplace, creating a cozy focal point. The spacious primary suite is a true retreat, featuring a large walk-in closet, a conveniently located laundry area, & a beautifully appointed en suite with an oversized shower. This prime location offers easy access to Petrie Island Beach, scenic walking & biking trails, & the future LRT. Experience exceptional living at its finest!
Property Details
Size
Parking
Condo
Condo Amenities
Build
Heating & Cooling
Utilities
Rooms
Living room/Fireplace
17′8″ x 20′2″
Kitchen
17′1″ x 14′1″
Primary Bedrm
11′7″ x 12′4″
Ensuite 3-Piece
8′1″ x 8′11″
Bedroom
12′6″ x 13′10″
Bath 3-Piece
5′5″ x 8′10″
Ownership Details
Ownership
Condo Policies
Taxes
Condo Fee
Source
Listing Brokerage
For Sale Nearby
Sold Nearby

- 2
- 2

- 1,200 - 1,399 Sq. Ft.
- 2
- 2

- 2
- 2

- 2
- 2

- 2
- 2

- 2
- 2

- 2
- 2

- 2
- 2
Listing information provided in part by the Ottawa Real Estate Board for personal, non-commercial use by viewers of this site and may not be reproduced or redistributed. Copyright © OREB. All rights reserved.
Information is deemed reliable but is not guaranteed accurate by OREB®. The information provided herein must only be used by consumers that have a bona fide interest in the purchase, sale, or lease of real estate.








