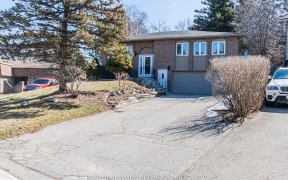


Just when you thought it couldn't get any better "voila!". Renovated to the next level! Smart centre island with breakfast bar hidden storage, thick quartz top and hydro make it a gathering place. A wall pantry houses the sub zero paneled fridge, thick slab quartz countertops and upgraded cabinetry accommodate "magic corner" shelving and...
Just when you thought it couldn't get any better "voila!". Renovated to the next level! Smart centre island with breakfast bar hidden storage, thick quartz top and hydro make it a gathering place. A wall pantry houses the sub zero paneled fridge, thick slab quartz countertops and upgraded cabinetry accommodate "magic corner" shelving and Bosch dishwasher. Add to this kitchen a gas stove and built in microwave, now you can see why you can easily call this yours. The second bedroom/den has been fitted with a murphy bed, desk with keyboard drawer, display cabinet, lockable filing drawer and closet organizer. Welcome to the master where the built-in wardrobe, high dresser, closet organizer and over sized shower stall in the ensuite bath is designed to pamper you. All this situated in a corner residence offering you the tranquil calming views of the banks of the Humber River. Who said downsizing has to be painful?
Property Details
Size
Parking
Condo
Condo Amenities
Build
Heating & Cooling
Rooms
Kitchen
1013′9″ x 13′2″
Living
13′5″ x 13′7″
Dining
8′9″ x 13′7″
Prim Bdrm
13′1″ x 15′10″
2nd Br
9′10″ x 13′9″
Laundry
4′5″ x 8′9″
Ownership Details
Ownership
Condo Policies
Taxes
Condo Fee
Source
Listing Brokerage
For Sale Nearby
Sold Nearby

- 1,000 - 1,199 Sq. Ft.
- 2
- 2
- 2
- 2

- 2
- 2

- 800 - 899 Sq. Ft.
- 1
- 2

- 1,200 - 1,399 Sq. Ft.
- 2
- 2

- 2
- 2

- 1
- 2

- 1,000 - 1,199 Sq. Ft.
- 2
- 2
Listing information provided in part by the Toronto Regional Real Estate Board for personal, non-commercial use by viewers of this site and may not be reproduced or redistributed. Copyright © TRREB. All rights reserved.
Information is deemed reliable but is not guaranteed accurate by TRREB®. The information provided herein must only be used by consumers that have a bona fide interest in the purchase, sale, or lease of real estate.








