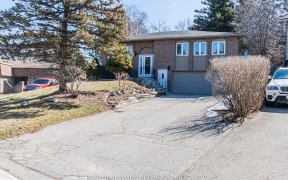


Welcome to this beautifully appointed 2-bedroom, 2-bathroom condo, located in the vibrant heart of downtown Bolton. This bright and airy residence boasts an abundance of natural light, highlighting its modern finishes and open-concept design. The spacious living areas are perfect for both relaxation and entertaining, featuring sleek,... Show More
Welcome to this beautifully appointed 2-bedroom, 2-bathroom condo, located in the vibrant heart of downtown Bolton. This bright and airy residence boasts an abundance of natural light, highlighting its modern finishes and open-concept design. The spacious living areas are perfect for both relaxation and entertaining, featuring sleek, contemporary touches that blend style and functionality seamlessly. The gourmet kitchen is a chef's delight, equipped with high-end appliances, elegant cabinetry, and ample counter space for meal preparation. The master suite offers a private retreat with an en-suite bathroom, while the second bedroom provides versatility for guests or a home office. situated in the heart of downtown Bolton, you'll be just steps away from premier dining, shopping, and entertainment options.
Additional Media
View Additional Media
Property Details
Size
Parking
Condo
Heating & Cooling
Ownership Details
Ownership
Condo Policies
Taxes
Condo Fee
Source
Listing Brokerage
Book A Private Showing
For Sale Nearby
Sold Nearby

- 600 - 699 Sq. Ft.
- 1
- 1

- 1
- 1

- 2
- 2

- 2
- 2

- 2
- 2

- 700 - 799 Sq. Ft.
- 2
- 2

- 700 - 799 Sq. Ft.
- 2
- 1

- 900 - 999 Sq. Ft.
- 2
- 2
Listing information provided in part by the Toronto Regional Real Estate Board for personal, non-commercial use by viewers of this site and may not be reproduced or redistributed. Copyright © TRREB. All rights reserved.
Information is deemed reliable but is not guaranteed accurate by TRREB®. The information provided herein must only be used by consumers that have a bona fide interest in the purchase, sale, or lease of real estate.








