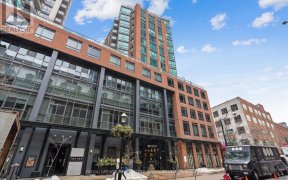
316 - 38 The Esplanade
The Esplanade, Downtown Toronto, Toronto, ON, M5E 1A1



*London On The Esplanade* *St. Lawrence area and steps to Yonge St.!* *A fabulous 15 storey building with amazing amenities in one of Toronto's best locations* *840 square feet Corner Suite with split bedrooms and 2 full baths* *A fantastic layout with an open concept living/dining/kitchen that features hardwood floors, floor to ceiling...
*London On The Esplanade* *St. Lawrence area and steps to Yonge St.!* *A fabulous 15 storey building with amazing amenities in one of Toronto's best locations* *840 square feet Corner Suite with split bedrooms and 2 full baths* *A fantastic layout with an open concept living/dining/kitchen that features hardwood floors, floor to ceiling windows and a Walkout to the glass paneled balcony overlooking the treed lounge area and sparkling pool* *The kitchen has quartz countertops, an undermount sink, Stainless Steel appliances, tiled backsplash and a breakfast bar perfect for those mornings on the run* *This condo is steps to the most amazing amenities - Union Station and multiple subway stops, the St. Lawrence Market, Berczy Park, Meridian Hall, grocery stores, a dog park, a plethora of restaurants and bars and is minutes from Sugar Beach and the Lake, the Distillery District, the Financial District and the Gardiner Expressway* *Forget your gym membership as this building offers a full gym and yoga studio plus theatre, library, terrace with BBQs, media lounge, pool and whirlpool* *No view of railway or highway - just a sparkling pool and trees!* *Reasonable maintenance fee and taxes as well* Elfs, track lights in living/kitchen/bedrooms, Stainless Steel Fridge/Stove/Built-in Dishwasher/Built-in Microwave (new), stacked washer/dryer, window blinds, Nest thermostats, bathroom hardware, built-ins/closet orgs, 1 underground parking
Property Details
Size
Parking
Condo
Condo Amenities
Build
Heating & Cooling
Rooms
Living
10′0″ x 18′12″
Dining
10′0″ x 18′12″
Kitchen
8′0″ x 8′11″
Prim Bdrm
10′8″ x 12′0″
2nd Br
9′5″ x 9′7″
Other
6′0″ x 6′0″
Ownership Details
Ownership
Condo Policies
Taxes
Condo Fee
Source
Listing Brokerage
For Sale Nearby
Sold Nearby

- 1,200 - 1,399 Sq. Ft.
- 2
- 3

- 0 - 499 Sq. Ft.
- 1
- 1

- 700 - 799 Sq. Ft.
- 1
- 1

- 1
- 1

- 700 - 799 Sq. Ft.
- 1
- 1

- 1
- 1

- 600 - 699 Sq. Ft.
- 1
- 1

- 1
- 1
Listing information provided in part by the Toronto Regional Real Estate Board for personal, non-commercial use by viewers of this site and may not be reproduced or redistributed. Copyright © TRREB. All rights reserved.
Information is deemed reliable but is not guaranteed accurate by TRREB®. The information provided herein must only be used by consumers that have a bona fide interest in the purchase, sale, or lease of real estate.






