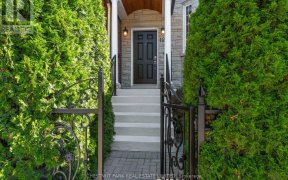
315 - 46 Curzon St
Curzon St, South Riverdale, Toronto, ON, M4M 3B4



Stunning 4-Level Condo Townhouse In Trendy Leslieville! This Premium End Unit Features A Bright Open Concept Main Floor W/Fireplace & Gourmet Kitchen. Spacious Full 2nd Floor Primary Bdrm With W/I Closet & 5Pc Spa Like Ensuite. Huge Rooftop Terrace W/Gas Hookup, Water & Views Of Toronto Skyline. Bonus 200 Sqft Remote Basement Ventilated...
Stunning 4-Level Condo Townhouse In Trendy Leslieville! This Premium End Unit Features A Bright Open Concept Main Floor W/Fireplace & Gourmet Kitchen. Spacious Full 2nd Floor Primary Bdrm With W/I Closet & 5Pc Spa Like Ensuite. Huge Rooftop Terrace W/Gas Hookup, Water & Views Of Toronto Skyline. Bonus 200 Sqft Remote Basement Ventilated W/ Power, Directly Behind 1 Of The Parking Spots. Mins To Downtown, Transit, Beaches, Restaurants, Shops & Schools. S/S Fridge,Gas Stove,Dishwasher, Microwave/Hood Fan,Washer/Dryer, All Elfs, All Window Coverings(Excl Drapes/Rods In Primary) 2 Pkg Spots Heated U/Ground Garage W/ Direct Access Into The Home. Geothermal Heating/Cooling & Tarion Warranty
Property Details
Size
Parking
Build
Rooms
Living
11′3″ x 18′7″
Dining
11′3″ x 18′7″
Kitchen
11′7″ x 12′2″
Bathroom
4′10″ x 7′10″
Prim Bdrm
16′3″ x 18′10″
Bathroom
8′10″ x 8′1″
Ownership Details
Ownership
Condo Policies
Taxes
Condo Fee
Source
Listing Brokerage
For Sale Nearby
Sold Nearby

- 3
- 3

- 1,600 - 1,799 Sq. Ft.
- 3
- 3

- 1,600 - 1,799 Sq. Ft.
- 3
- 3

- 1800 Sq. Ft.
- 3
- 3

- 3
- 3

- 3
- 3

- 1,600 - 1,799 Sq. Ft.
- 3
- 3

- 1,800 - 1,999 Sq. Ft.
- 3
- 3
Listing information provided in part by the Toronto Regional Real Estate Board for personal, non-commercial use by viewers of this site and may not be reproduced or redistributed. Copyright © TRREB. All rights reserved.
Information is deemed reliable but is not guaranteed accurate by TRREB®. The information provided herein must only be used by consumers that have a bona fide interest in the purchase, sale, or lease of real estate.







