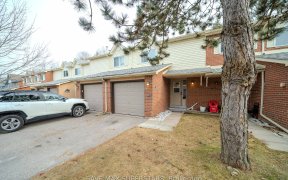


Affordable And Efficient Townhome In Sought After Summerhill Estates*Tribute 3 Bedroom*Close To Amenities,Top Rated Schools,Yonge St. Amenities&Commuter Lanes*Open Concept Living Space*Ceramic/Laminate Flooring*Open Kitchen W/Breakfast Bar*Finished W/O Basement For Additional Living Space/Storage W/3 Pc Bath*Private Fully Fenced...
Affordable And Efficient Townhome In Sought After Summerhill Estates*Tribute 3 Bedroom*Close To Amenities,Top Rated Schools,Yonge St. Amenities&Commuter Lanes*Open Concept Living Space*Ceramic/Laminate Flooring*Open Kitchen W/Breakfast Bar*Finished W/O Basement For Additional Living Space/Storage W/3 Pc Bath*Private Fully Fenced Backyard*Newer Upper&Lower Decks,Roof,Ac Unit*Perfect For Downsize/First-Time Buyer* All Appliances(Fridge, Stove, Dishwasher, Microwave,Newer Washer/Dryer)*All Light Fixtures And Window Coverings*Hot Water Tank(O)*Nest Thermostat*Neutral Updated Decor*
Property Details
Size
Parking
Rooms
Living
10′6″ x 10′9″
Dining
8′6″ x 12′5″
Kitchen
8′4″ x 11′7″
Prim Bdrm
9′11″ x 9′10″
2nd Br
8′6″ x 9′8″
3rd Br
8′4″ x 8′6″
Ownership Details
Ownership
Taxes
Source
Listing Brokerage
For Sale Nearby
Sold Nearby

- 3
- 3

- 3
- 3

- 3
- 3

- 3
- 3

- 1,500 - 2,000 Sq. Ft.
- 3
- 3

- 3
- 3

- 3
- 4

- 1,500 - 2,000 Sq. Ft.
- 4
- 3
Listing information provided in part by the Toronto Regional Real Estate Board for personal, non-commercial use by viewers of this site and may not be reproduced or redistributed. Copyright © TRREB. All rights reserved.
Information is deemed reliable but is not guaranteed accurate by TRREB®. The information provided herein must only be used by consumers that have a bona fide interest in the purchase, sale, or lease of real estate.








