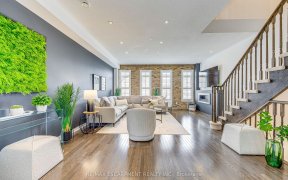
3139 Ferguson Dr
Ferguson Dr, Alton Village, Burlington, ON, L7M 0G3



Welcome To This Fully Detached 5 Bedroom Home. Located In A Desirable Neighborhood Of Alton. Lot Of Upgrades Compliment This Lovely Home With A Ravine Lot. Smooth Ceiling, Crown Moulding And Hardwood Floors Throughout. Kitchen With Custom Granite Countertop, Island, Backsplash. 24X24 Italian Porcelain Tiles In Kitchen, Foyer, Master...
Welcome To This Fully Detached 5 Bedroom Home. Located In A Desirable Neighborhood Of Alton. Lot Of Upgrades Compliment This Lovely Home With A Ravine Lot. Smooth Ceiling, Crown Moulding And Hardwood Floors Throughout. Kitchen With Custom Granite Countertop, Island, Backsplash. 24X24 Italian Porcelain Tiles In Kitchen, Foyer, Master Bathroom; Victoria Albert Free Standing Bathtub And B/I Master Bedroom Walk-In Closets. Easy Access To Hwy 407 & Qew. Includes: Brand New S/S Appl (Fridge,Dishwasher,Stove,Microwave) Wshr/Dryr, Gdo Remote Control, All 3D Wdw Covgs, All Elfs, Hwt Rental, Nest Thermostat Excludes: Tv,Tv Mount & Table,Kimchi Freezer, Patio Set, Massage Chair, Security Cameras
Property Details
Size
Parking
Build
Rooms
Family
14′5″ x 17′4″
Living
14′6″ x 16′6″
Dining
14′11″ x 17′5″
Kitchen
15′5″ x 18′0″
Breakfast
15′5″ x 18′0″
Office
9′6″ x 9′6″
Ownership Details
Ownership
Taxes
Source
Listing Brokerage
For Sale Nearby
Sold Nearby

- 2,500 - 3,000 Sq. Ft.
- 4
- 4

- 5
- 4

- 5
- 5

- 3700 Sq. Ft.
- 5
- 5

- 4
- 4

- 2,000 - 2,500 Sq. Ft.
- 4
- 3

- 2,500 - 3,000 Sq. Ft.
- 4
- 4

- 2,500 - 3,000 Sq. Ft.
- 4
- 3
Listing information provided in part by the Toronto Regional Real Estate Board for personal, non-commercial use by viewers of this site and may not be reproduced or redistributed. Copyright © TRREB. All rights reserved.
Information is deemed reliable but is not guaranteed accurate by TRREB®. The information provided herein must only be used by consumers that have a bona fide interest in the purchase, sale, or lease of real estate.







