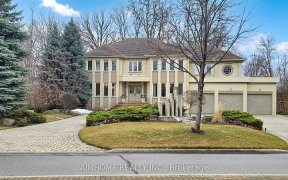


Lovely, Bright & Spacious Executive Family Home In Prime Westmount Beverley Glen Neighbourhood With Mature Private Backyard Backing Onto Prestigious Renaissance. Dble Door Two-Stry Entry, Gleaming Stained Hardwood, 9' Ceilings, Crown Mouldings, Oak Staircase Open To Prof. Finished Basement, Excellent-Sized Rooms, 3 Full Bathrooms...
Lovely, Bright & Spacious Executive Family Home In Prime Westmount Beverley Glen Neighbourhood With Mature Private Backyard Backing Onto Prestigious Renaissance. Dble Door Two-Stry Entry, Gleaming Stained Hardwood, 9' Ceilings, Crown Mouldings, Oak Staircase Open To Prof. Finished Basement, Excellent-Sized Rooms, 3 Full Bathrooms Upstairs, Main Floor Lndry, Garage Walk-Thru. Near Schools, Parks, Synagogues, Shopping, Viva Trans & 407. Buyer To Verify Taxes. Stainless: Fridge, B/I Oven, Gas Stove Top, B/I Dw, Mw, Hood Fan. F/L W & D, Elf (Excl Dr), Calif Shutters T/O, Pot Lights, High-Eff Furn, Cent Air, Hepa Filter, Tankless Water Heater (O), Cvac & Equip, Sec Syst, Egdo & Rems, Nat'l Gas Line
Property Details
Size
Parking
Rooms
Living
13′5″ x 19′4″
Dining
13′1″ x 14′5″
Kitchen
14′5″ x 24′11″
Family
12′5″ x 18′0″
Office
9′10″ x 11′9″
Prim Bdrm
16′4″ x 25′7″
Ownership Details
Ownership
Taxes
Source
Listing Brokerage
For Sale Nearby
Sold Nearby

- 3600 Sq. Ft.
- 8
- 6

- 3,000 - 3,500 Sq. Ft.
- 6
- 5

- 6
- 6

- 6
- 6

- 4
- 4

- 5
- 4

- 2,500 - 3,000 Sq. Ft.
- 5
- 3

- 5
- 5
Listing information provided in part by the Toronto Regional Real Estate Board for personal, non-commercial use by viewers of this site and may not be reproduced or redistributed. Copyright © TRREB. All rights reserved.
Information is deemed reliable but is not guaranteed accurate by TRREB®. The information provided herein must only be used by consumers that have a bona fide interest in the purchase, sale, or lease of real estate.








