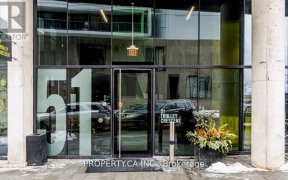


Walk To Riverside, Leslieville, Distillery District & St Lawrence Market. Approx. 792 Sf & 54 Sf Balcony. Featuring 1 Bedroom & Den, 1 Bath, Crisp Modern White And Grey Kitchen And Bathrooms, Warm Walnut Floors Throughout, Exposed Concrete Ceilings And Galvanized Spiral Duct Work, S/S Appliances, 1 Juliette Balcony & 1 Walkout Balcony, 1...
Walk To Riverside, Leslieville, Distillery District & St Lawrence Market. Approx. 792 Sf & 54 Sf Balcony. Featuring 1 Bedroom & Den, 1 Bath, Crisp Modern White And Grey Kitchen And Bathrooms, Warm Walnut Floors Throughout, Exposed Concrete Ceilings And Galvanized Spiral Duct Work, S/S Appliances, 1 Juliette Balcony & 1 Walkout Balcony, 1 Locker & 2 Bike Racks Included. Building Featuring 24Hr Security... Gym, 2 Party Rooms...Billiards, Outdoor Terrace With Bbq & Outdoor Lap Pool & Sundeck.
Property Details
Size
Parking
Condo
Condo Amenities
Build
Heating & Cooling
Rooms
Living
12′1″ x 30′5″
Dining
12′1″ x 30′5″
Kitchen
12′1″ x 30′5″
Br
8′6″ x 14′11″
Den
8′6″ x 9′1″
Ownership Details
Ownership
Condo Policies
Taxes
Condo Fee
Source
Listing Brokerage
For Sale Nearby
Sold Nearby

- 0 - 499 Sq. Ft.
- 1

- 900 - 999 Sq. Ft.
- 2
- 2

- 1
- 1

- 1

- 0 - 499 Sq. Ft.
- 1
- 1

- 1
- 1

- 1
- 1

- 900 - 999 Sq. Ft.
- 2
- 2
Listing information provided in part by the Toronto Regional Real Estate Board for personal, non-commercial use by viewers of this site and may not be reproduced or redistributed. Copyright © TRREB. All rights reserved.
Information is deemed reliable but is not guaranteed accurate by TRREB®. The information provided herein must only be used by consumers that have a bona fide interest in the purchase, sale, or lease of real estate.








