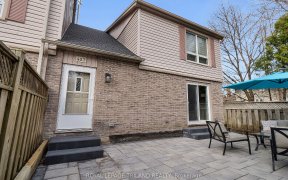
311 Everglade Crescent
Everglade Crescent, Oakridge, London, ON, N6H 4M7



Oh my god Becky look at her...house. Location is everything here. Steps from shopping, Thames Valley Golf Course, schools, and Byron. This unit has a large foyer with laundry and den/bedroom on the main. The next level up has a large eat-in kitchen, dining room, powder room, and a huge living room. Upstairs has 4 bedrooms including a...
Oh my god Becky look at her...house. Location is everything here. Steps from shopping, Thames Valley Golf Course, schools, and Byron. This unit has a large foyer with laundry and den/bedroom on the main. The next level up has a large eat-in kitchen, dining room, powder room, and a huge living room. Upstairs has 4 bedrooms including a large master with 2 piece ensuite and a 4 piece bathroom. This unit is complete with a balcony off the kitchen, a garage and one extra parking space in front as well as oodles of visitor parking. Windows 2020, all appliances new (not dryer)2022, furnace and AC new 2022, rear deck and roof new (by corp) 2023, paint new 2022, flooring in basement new 2022.
Property Details
Size
Parking
Build
Heating & Cooling
Ownership Details
Ownership
Condo Policies
Taxes
Condo Fee
Source
Listing Brokerage
For Sale Nearby
Sold Nearby

- 2,000 - 2,249 Sq. Ft.
- 5
- 4

- 2,000 - 2,249 Sq. Ft.
- 4
- 3

- 1,200 - 1,399 Sq. Ft.
- 2
- 2

- 2,000 - 2,500 Sq. Ft.
- 4
- 3

- 2,000 - 2,500 Sq. Ft.
- 4
- 3

- 2,000 - 2,500 Sq. Ft.
- 4
- 4

- 2,500 - 2,749 Sq. Ft.
- 2
- 3

- 5
- 4
Listing information provided in part by the Toronto Regional Real Estate Board for personal, non-commercial use by viewers of this site and may not be reproduced or redistributed. Copyright © TRREB. All rights reserved.
Information is deemed reliable but is not guaranteed accurate by TRREB®. The information provided herein must only be used by consumers that have a bona fide interest in the purchase, sale, or lease of real estate.







