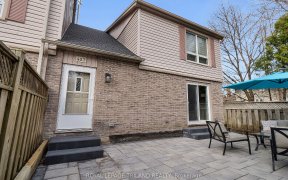
211 - 300 Everglade Crescent
Everglade Crescent, Oakridge, London, ON, N6H 4P8



This charming 2-bedroom, 2-bathroom condo offers a perfect blend of comfort and style in a prime location. Featuring hardwood floors throughout living space. This unit has an updated kitchen with modern finishes, making it an ideal space for both cooking and entertaining. The spacious living area with gas fireplace, leads out to a... Show More
This charming 2-bedroom, 2-bathroom condo offers a perfect blend of comfort and style in a prime location. Featuring hardwood floors throughout living space. This unit has an updated kitchen with modern finishes, making it an ideal space for both cooking and entertaining. The spacious living area with gas fireplace, leads out to a screened-in balcony, providing a peaceful outdoor space with views of the surrounding area. The separate laundry room is a great feature! Situated across from the beautiful Thames Valley golf course, this condo offers a tranquil setting with convenient access to local amenities, making it a fantastic place to call home. The condo fee includes utilities and all appliances!
Property Details
Size
Parking
Build
Heating & Cooling
Ownership Details
Ownership
Condo Policies
Taxes
Condo Fee
Source
Listing Brokerage
Book A Private Showing
For Sale Nearby
Sold Nearby

- 1,200 - 1,399 Sq. Ft.
- 2
- 2

- 2,000 - 2,249 Sq. Ft.
- 5
- 4

- 2,000 - 2,249 Sq. Ft.
- 5
- 3

- 2,000 - 2,249 Sq. Ft.
- 4
- 3

- 2,000 - 2,500 Sq. Ft.
- 4
- 3

- 4
- 3

- 5
- 4

- 2,500 - 2,749 Sq. Ft.
- 2
- 3
Listing information provided in part by the Toronto Regional Real Estate Board for personal, non-commercial use by viewers of this site and may not be reproduced or redistributed. Copyright © TRREB. All rights reserved.
Information is deemed reliable but is not guaranteed accurate by TRREB®. The information provided herein must only be used by consumers that have a bona fide interest in the purchase, sale, or lease of real estate.







