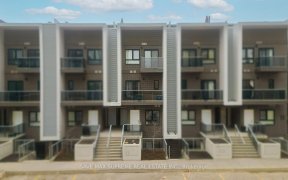
310 Newbury Dr
Newbury Dr, Forest Heights, Kitchener, ON, N2N 3A3



Open Concept 4 Level Backsplit Home, With Walk-Out To The Private Fenced Yard. Very Clean And Well Maintained. Kitchen Has Lots Of Cupboard And Countertop Space And Is Open To The Large Main Floor Family Room. Upstairs Are 3 Bedrooms And 4 Pc Bathroom, Extra 3 Pc Bathroom Off The Family Room.You Will Be Impressed! **Interboard Listing: ...
Open Concept 4 Level Backsplit Home, With Walk-Out To The Private Fenced Yard. Very Clean And Well Maintained. Kitchen Has Lots Of Cupboard And Countertop Space And Is Open To The Large Main Floor Family Room. Upstairs Are 3 Bedrooms And 4 Pc Bathroom, Extra 3 Pc Bathroom Off The Family Room.You Will Be Impressed! **Interboard Listing: Kitchener - Waterloo R. E. Assoc**
Property Details
Size
Parking
Build
Rooms
Laundry
Laundry
Family
20′12″ x 25′0″
Bathroom
Bathroom
Kitchen
10′0″ x 12′11″
Living
22′12″ x 10′0″
Br
12′0″ x 14′0″
Ownership Details
Ownership
Taxes
Source
Listing Brokerage
For Sale Nearby
Sold Nearby

- 700 - 1,100 Sq. Ft.
- 3
- 2

- 1,100 - 1,500 Sq. Ft.
- 3
- 2

- 700 - 1,100 Sq. Ft.
- 3
- 2

- 1,500 - 2,000 Sq. Ft.
- 4
- 2

- 1,100 - 1,500 Sq. Ft.
- 4
- 2

- 1,500 - 2,000 Sq. Ft.
- 4
- 4

- 3
- 3

- 1,500 - 2,000 Sq. Ft.
- 3
- 3
Listing information provided in part by the Toronto Regional Real Estate Board for personal, non-commercial use by viewers of this site and may not be reproduced or redistributed. Copyright © TRREB. All rights reserved.
Information is deemed reliable but is not guaranteed accurate by TRREB®. The information provided herein must only be used by consumers that have a bona fide interest in the purchase, sale, or lease of real estate.







