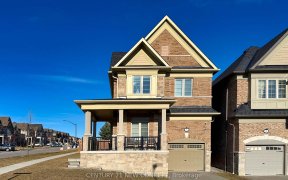


Priced To Sell. Brand New Home Never Lived In. Paradise Built Luxury Fully Detached Modern Premium Elevation, 4 Bedrooms, 4 Washrooms, 2 Car Garage In The Park Vista Community Of Whitby. 9 Ft High Ceilings Main & 2nd Floor. Hardwood Floors Thru-Out Main & 2nd Hallway, Quartz Counter Tops In Kitchen & Wall-Wall Pantries, Gas Fireplace, Upg...
Priced To Sell. Brand New Home Never Lived In. Paradise Built Luxury Fully Detached Modern Premium Elevation, 4 Bedrooms, 4 Washrooms, 2 Car Garage In The Park Vista Community Of Whitby. 9 Ft High Ceilings Main & 2nd Floor. Hardwood Floors Thru-Out Main & 2nd Hallway, Quartz Counter Tops In Kitchen & Wall-Wall Pantries, Gas Fireplace, Upg Oak Staircase With Iron Pickets, 10 Ft Tray Ceiling In Master Bedroom & Large Walk-In Closet, Master Ensuite With Frameless Glass Shower & Free Standing Soaker Tub, 3 Full Washrooms Upstairs, Entrance From Garage To Home, Separate Side Door Entrance To Basement For Potential Income, 200 Amp Electrical Service, Next To Heber Down Conservation, Close To Park/Trails/Spa/Highways/412/407/401, 7 Year Tarion Warranty All Electric Light Fixtures, Gas Fireplace, Gas Burning Furnace, Hrv System, Side Door Entrance, Wall-To-Wall Pantries In Kitchen
Property Details
Size
Parking
Rooms
Family
11′6″ x 17′0″
Living
10′11″ x 16′9″
Kitchen
10′6″ x 11′6″
Breakfast
9′1″ x 11′6″
Prim Bdrm
13′0″ x 17′3″
2nd Br
11′6″ x 12′3″
Ownership Details
Ownership
Taxes
Source
Listing Brokerage
For Sale Nearby
Sold Nearby

- 2480 Sq. Ft.
- 4
- 4

- 2,500 - 3,000 Sq. Ft.
- 4
- 4

- 2,500 - 3,000 Sq. Ft.
- 4
- 4

- 2,000 - 2,500 Sq. Ft.
- 4
- 3

- 4
- 4

- 4
- 3

- 4
- 3

- 4
- 3
Listing information provided in part by the Toronto Regional Real Estate Board for personal, non-commercial use by viewers of this site and may not be reproduced or redistributed. Copyright © TRREB. All rights reserved.
Information is deemed reliable but is not guaranteed accurate by TRREB®. The information provided herein must only be used by consumers that have a bona fide interest in the purchase, sale, or lease of real estate.








