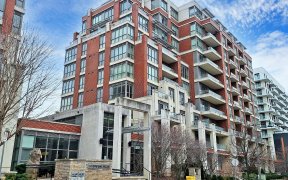
31 Lord Durham Rd
Lord Durham Rd, Unionville, Markham, ON, L6G 0C2



Executive Luxury Modern Townhouse In Unionville W/Rooftop Terrace. *Corner Unit* Double Car Garage+Storage; 4Bms+Den, 4Wrs. Open-To-Above Living Room. High Ceiling On Ground Fl. Walkup Basement; Garage Access From House. 2Xfireplaces. Granite Countertop. Top$ Spend On Upgrades. Close To All Amenities, Parks, 404/407, Whole Foods Plaza,...
Executive Luxury Modern Townhouse In Unionville W/Rooftop Terrace. *Corner Unit* Double Car Garage+Storage; 4Bms+Den, 4Wrs. Open-To-Above Living Room. High Ceiling On Ground Fl. Walkup Basement; Garage Access From House. 2Xfireplaces. Granite Countertop. Top$ Spend On Upgrades. Close To All Amenities, Parks, 404/407, Whole Foods Plaza, Banks, Shopping & Future York University. 3rd Floor 2Rd Dressing Room Can Be Easily Conv To A Br. Alarm Sys As-Is. Cooktop,B/I Ovan,Rangehood,Bi Dw,Fridge,Microwave,Elevator, Washer & Dryer, Exist Window Coverings, Cvac,Gdo,Furnace/Ac/Hot Water Tank Contract By Markham District Energy. All Elfs.(Excl. 7X Wall Lfs, Dr Chandelier & Watersoftener)
Property Details
Size
Parking
Build
Rooms
Living
10′11″ x 12′0″
Dining
12′0″ x 14′0″
Kitchen
12′5″ x 12′3″
Breakfast
12′3″ x 12′7″
3rd Br
10′6″ x 12′2″
4th Br
10′6″ x 12′2″
Ownership Details
Ownership
Taxes
Source
Listing Brokerage
For Sale Nearby

- 800 - 899 Sq. Ft.
- 2
- 2
Sold Nearby

- 5
- 4

- 4
- 5

- 3,000 - 3,500 Sq. Ft.
- 5
- 4

- 3,000 - 3,500 Sq. Ft.
- 4
- 3

- 3,000 - 3,500 Sq. Ft.
- 4
- 4

- 3,500 - 5,000 Sq. Ft.
- 4
- 4

- 3,000 - 3,500 Sq. Ft.
- 4
- 3

- 3,000 - 3,500 Sq. Ft.
- 3
- 3
Listing information provided in part by the Toronto Regional Real Estate Board for personal, non-commercial use by viewers of this site and may not be reproduced or redistributed. Copyright © TRREB. All rights reserved.
Information is deemed reliable but is not guaranteed accurate by TRREB®. The information provided herein must only be used by consumers that have a bona fide interest in the purchase, sale, or lease of real estate.






