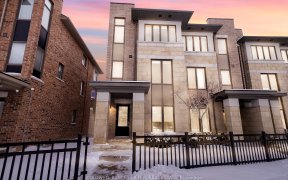


OFFER ANYTIME! Welcome to your new 3-bedroom home that truly checks all the boxes! This bright and spacious end-unit townhome boasts large windows on both floors, lots of natural light. Step onto the charming covered front porch and enter a beautifully maintained home. The main level features hardwood floors that flow seamlessly through...
OFFER ANYTIME! Welcome to your new 3-bedroom home that truly checks all the boxes! This bright and spacious end-unit townhome boasts large windows on both floors, lots of natural light. Step onto the charming covered front porch and enter a beautifully maintained home. The main level features hardwood floors that flow seamlessly through the living room, dining room, and family room. The open-concept kitchen with a breakfast area, opens onto a fully fenced backyard backing onto serene green space. Enjoy direct access to a nearby recreation community center offering fantastic amenities such as a gym, a large pool, and more. Upstairs, the primary bedroom features a walk-in closet and a private full ensuite. The laundry room is conveniently located on the second level, with a washer and dryer purchased in 2019. This move-in-ready home has been freshly painted from top to bottom and features several recent upgrades, including a New Roof (2024) and a Rheem Power Vent 50 Gallons Energy Start system (2021). and A/C (2021). The finished basement offers additional living space perfect for an in-law suite setup with a 2-piece washroom, and direct garage access. Conveniently located close to Highway 401, schools, parks, and libraries, this home offers the best of both comfort and accessibility. Condo fees include water and winter snow removal. This stunning home is ready for you just move in and enjoy! New Roof 2024, New Rheem Power Vent 50 Gallons Energy Start system (2021), New A/C (2021), and Freshly Painted top to bottom.
Property Details
Size
Parking
Build
Heating & Cooling
Utilities
Rooms
Living
19′9″ x 11′11″
Kitchen
8′0″ x 11′4″
Breakfast
8′0″ x 10′3″
Family
11′5″ x 15′10″
Prim Bdrm
12′9″ x 17′5″
2nd Br
9′8″ x 15′9″
Ownership Details
Ownership
Taxes
Source
Listing Brokerage
For Sale Nearby
Sold Nearby

- 1800 Sq. Ft.
- 3
- 3

- 3
- 3

- 3
- 3

- 3
- 3

- 3
- 3

- 1,500 - 2,000 Sq. Ft.
- 3
- 3

- 1,500 - 2,000 Sq. Ft.
- 3
- 3

- 4
- 4
Listing information provided in part by the Toronto Regional Real Estate Board for personal, non-commercial use by viewers of this site and may not be reproduced or redistributed. Copyright © TRREB. All rights reserved.
Information is deemed reliable but is not guaranteed accurate by TRREB®. The information provided herein must only be used by consumers that have a bona fide interest in the purchase, sale, or lease of real estate.








