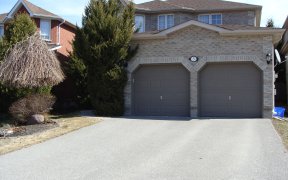
31 Hawkins Dr
Hawkins Dr, Forest Hill Estates, Barrie, ON, L4N 0A5



You Hit The Bullseye With This One! 5 Keys Points ** 1) Solid Detached All Brick Home 2) Backing Onto Trees & Ravine 3) Armagh Bluffs Neighbourhood 4) 6 Bedrooms (4+2) 5) Parking For 6 Cars With No Sidewalk ** Perfect Family Home In The Desirable Armagh Bluffs Backing Onto Picturesque Forest. Walking Distance To Schools, Parks & Shops....
You Hit The Bullseye With This One! 5 Keys Points ** 1) Solid Detached All Brick Home 2) Backing Onto Trees & Ravine 3) Armagh Bluffs Neighbourhood 4) 6 Bedrooms (4+2) 5) Parking For 6 Cars With No Sidewalk ** Perfect Family Home In The Desirable Armagh Bluffs Backing Onto Picturesque Forest. Walking Distance To Schools, Parks & Shops. Minutes To Hwy 400 & Downtown Barrie. This Home Features A Spacious Eat-In Kitchen Overlooking Family Room With Gas Fireplace & Walk-Out To Backyard, Separate Living & Dining Rooms & Main Floor Laundry Room. The Upper Level Features Large Primary Bedroom With Full Ensuite & Walk-In Closet & 3 Other Great Sized Bedrooms. Fully Finished Basement With 2 Additional Bedrooms, Recreation Room & Bath. Stunning Backyard Offers Tons Of Privacy, Green Space & Overlooks Ravine. Included: Fridge (2017), Stove (2019), Microwave (2022), Dishwasher (2022), Washer (2021) & Dryer. Excluded: Fridge & Freezer In Garage. Roof (2016) Replaced With New Fiberglass Shingles With Underlayment - 50 Year Transferable Warranty).
Property Details
Size
Parking
Build
Rooms
Family
23′11″ x 9′8″
Kitchen
18′4″ x 14′8″
Dining
10′4″ x 10′0″
Living
13′11″ x 10′4″
Foyer
Foyer
Bathroom
Bathroom
Ownership Details
Ownership
Taxes
Source
Listing Brokerage
For Sale Nearby
Sold Nearby

- 6
- 3

- 4
- 4

- 5
- 4

- 6
- 4

- 2,000 - 2,500 Sq. Ft.
- 4
- 4

- 4
- 3
- 4
- 3

- 2,500 - 3,000 Sq. Ft.
- 6
- 4
Listing information provided in part by the Toronto Regional Real Estate Board for personal, non-commercial use by viewers of this site and may not be reproduced or redistributed. Copyright © TRREB. All rights reserved.
Information is deemed reliable but is not guaranteed accurate by TRREB®. The information provided herein must only be used by consumers that have a bona fide interest in the purchase, sale, or lease of real estate.







