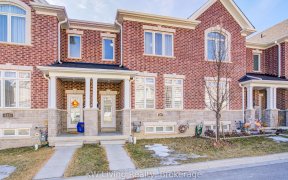
31 Dundee Crescent
Dundee Crescent, Village Green - South Unionville, Markham, ON, L3R 8Y6



Bright and Spacious Family Home in Prestigious South Unionville. Top Ranked Markville Secondary School, Unionville Meadows P.S.. Premium large Lot w/ Huge 2nd Floor Balcony, and Mature Garden. Professional Finished Bsmt w/ Separated Entrance. Perfect Home For Entertaining, Steps to YMCA, T&T Supermarket, Go Station, Viva, Markville Mall,...
Bright and Spacious Family Home in Prestigious South Unionville. Top Ranked Markville Secondary School, Unionville Meadows P.S.. Premium large Lot w/ Huge 2nd Floor Balcony, and Mature Garden. Professional Finished Bsmt w/ Separated Entrance. Perfect Home For Entertaining, Steps to YMCA, T&T Supermarket, Go Station, Viva, Markville Mall, Pan Am Centre & Future York University Campus. Easy Access To Hwy 7 & 407 All Electric Light Fixtures, Window Coverings, Fridges, Stoves, Range Hood, SS Dishwasher, Washer, Dryer, Central Vac, Garden Shed, HWT (R).
Property Details
Size
Parking
Build
Heating & Cooling
Utilities
Rooms
Family
11′3″ x 18′4″
Living
11′1″ x 16′4″
Dining
11′1″ x 12′3″
Kitchen
11′1″ x 11′5″
Breakfast
11′1″ x 14′3″
Prim Bdrm
11′3″ x 20′0″
Ownership Details
Ownership
Taxes
Source
Listing Brokerage
For Sale Nearby
Sold Nearby

- 6
- 5

- 5
- 4

- 5
- 4

- 4
- 3

- 4
- 4

- 7
- 6

- 2868 Sq. Ft.
- 7
- 5

- 2722 Sq. Ft.
- 5
- 4
Listing information provided in part by the Toronto Regional Real Estate Board for personal, non-commercial use by viewers of this site and may not be reproduced or redistributed. Copyright © TRREB. All rights reserved.
Information is deemed reliable but is not guaranteed accurate by TRREB®. The information provided herein must only be used by consumers that have a bona fide interest in the purchase, sale, or lease of real estate.







