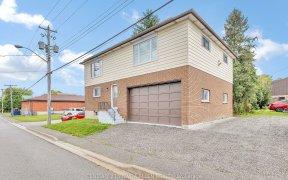
31 Distillery St E
Distillery St E, Rural Emily, Kawartha Lakes, ON, K0L 2W0



Beautiful Stone And Vinyl Bungalow, Nearly New(2019) On An Oversized Landscaped Lot On A Quiet Dead End Road. 3 + 2 Bedrooms, 3 Bath Home Finished On Both Levels With An Attached Heated Triple Car Garage With Electric Vehicle Hook-Up. Open Concept With Cathedral Ceilings, Fireplace And A Walk-Out To A 40' X 10' Private Rear Deck. Kitchen...
Beautiful Stone And Vinyl Bungalow, Nearly New(2019) On An Oversized Landscaped Lot On A Quiet Dead End Road. 3 + 2 Bedrooms, 3 Bath Home Finished On Both Levels With An Attached Heated Triple Car Garage With Electric Vehicle Hook-Up. Open Concept With Cathedral Ceilings, Fireplace And A Walk-Out To A 40' X 10' Private Rear Deck. Kitchen Has Oversized Windows, Quartz Countertops With Built-In Wine Cooler. All Electric Light Fixtures, All Appliances Including Built-In Dishwasher, Washer, Dryer(2021) Fridge, Stove, Microwave, Wine Fridge, T.V's. Freezer In Basement And Fridge( As Is). Excl: All Personal Furnishings.
Property Details
Size
Parking
Build
Rooms
Kitchen
12′0″ x 16′11″
Living
10′11″ x 16′11″
Prim Bdrm
12′0″ x 14′11″
2nd Br
10′11″ x 10′11″
3rd Br
8′11″ x 8′11″
Mudroom
6′11″ x 10′0″
Ownership Details
Ownership
Taxes
Source
Listing Brokerage
For Sale Nearby
Sold Nearby

- 3
- 2

- 1,100 - 1,500 Sq. Ft.
- 3
- 2

- 4
- 1

- 3
- 2

- 2,000 - 2,500 Sq. Ft.
- 4
- 1

- 1,500 - 2,000 Sq. Ft.
- 3
- 3

- 1,100 - 1,500 Sq. Ft.
- 3
- 3

- 1,500 - 2,000 Sq. Ft.
- 4
- 2
Listing information provided in part by the Toronto Regional Real Estate Board for personal, non-commercial use by viewers of this site and may not be reproduced or redistributed. Copyright © TRREB. All rights reserved.
Information is deemed reliable but is not guaranteed accurate by TRREB®. The information provided herein must only be used by consumers that have a bona fide interest in the purchase, sale, or lease of real estate.






