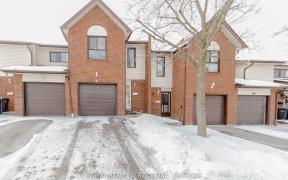


Walk Out Basement. Backs Onto Ravine, One Of The Largest Units In The Complex. Large Deck, Walk Out Basement To Patio, Open Concept Gourmet Kitchen With Quartz Counters, Large Breakfast Bar. Walk Out To Juliet Balcony From Living Room Overlooking The Panoramic Views Of Etobicoke Creek With Nature Trails. Amazing Sunset Views From Living...
Walk Out Basement. Backs Onto Ravine, One Of The Largest Units In The Complex. Large Deck, Walk Out Basement To Patio, Open Concept Gourmet Kitchen With Quartz Counters, Large Breakfast Bar. Walk Out To Juliet Balcony From Living Room Overlooking The Panoramic Views Of Etobicoke Creek With Nature Trails. Amazing Sunset Views From Living And Dining Room. Walk Out Basement With Gas Fireplace. High Efficiency Water Tank And Furnace New Insulation In Attic, Esa Certification, Vip Rogers Cable Package Included In Maint. Fees. Please Note, 2 Bedrooms Were Combined Can Be Easily Converted Back.
Property Details
Size
Parking
Rooms
Kitchen
8′8″ x 11′10″
Living
8′4″ x 18′2″
Dining
9′2″ x 10′11″
Prim Bdrm
10′9″ x 13′8″
2nd Br
8′6″ x 12′9″
3rd Br
8′2″ x 9′10″
Ownership Details
Ownership
Condo Policies
Taxes
Condo Fee
Source
Listing Brokerage
For Sale Nearby
Sold Nearby

- 3
- 3

- 3
- 2

- 3
- 2

- 3
- 2

- 3
- 3

- 1,000 - 1,199 Sq. Ft.
- 3
- 3

- 3
- 2

- 3
- 3
Listing information provided in part by the Toronto Regional Real Estate Board for personal, non-commercial use by viewers of this site and may not be reproduced or redistributed. Copyright © TRREB. All rights reserved.
Information is deemed reliable but is not guaranteed accurate by TRREB®. The information provided herein must only be used by consumers that have a bona fide interest in the purchase, sale, or lease of real estate.








