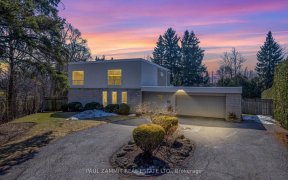
31 Daffodil Ave
Daffodil Ave, Bayview Glen, Markham, ON, L3T 1N3



Fabulous Opportunity In Prestigious Bayview Glen Neighbourhood On Desirable Daffodil Ave. Update Or Build Brand-New Dream Home. Extremely Private South Facing Lot W/ Mature Trees, Inground Pool And Backing On To Quiet Park. Nestled Amongst Multi-Million Dollar Homes This Large Exec Home Feats An Upgraded Kitchen & Spacious Principal...
Fabulous Opportunity In Prestigious Bayview Glen Neighbourhood On Desirable Daffodil Ave. Update Or Build Brand-New Dream Home. Extremely Private South Facing Lot W/ Mature Trees, Inground Pool And Backing On To Quiet Park. Nestled Amongst Multi-Million Dollar Homes This Large Exec Home Feats An Upgraded Kitchen & Spacious Principal Rooms. Great Location, Close To Shopping, Restaurants, Top Rated Bayview Glen Public School, Bayview Golf & Cc, & All Amenities. All Window Coverings, All Electrical Light Fixtures, S/S Fridge, Cook-Top & Hood Vent, S/S Dishwasher, Basement Stove & Hood Vent, Basement B/I Dishwasher, Basement Fridge, Pool Equipment, Exclude Washer & Dryer.
Property Details
Size
Parking
Build
Rooms
Living
12′11″ x 22′2″
Dining
10′6″ x 12′11″
Kitchen
10′7″ x 19′1″
Family
18′8″ x 22′2″
Den
11′2″ x 11′2″
Prim Bdrm
12′2″ x 20′6″
Ownership Details
Ownership
Taxes
Source
Listing Brokerage
For Sale Nearby

- 2,500 - 3,000 Sq. Ft.
- 6
- 4
Sold Nearby

- 6
- 6

- 1,100 - 1,500 Sq. Ft.
- 5
- 2

- 5
- 2

- 4
- 4

- 4
- 5

- 6000 Sq. Ft.
- 8
- 6

- 7
- 8

- 5
- 4
Listing information provided in part by the Toronto Regional Real Estate Board for personal, non-commercial use by viewers of this site and may not be reproduced or redistributed. Copyright © TRREB. All rights reserved.
Information is deemed reliable but is not guaranteed accurate by TRREB®. The information provided herein must only be used by consumers that have a bona fide interest in the purchase, sale, or lease of real estate.






