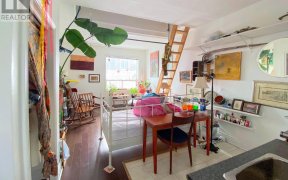


LOCATION, LOCATION, LOCATION! Hip and Happening, this Little Italy Victorian Beauty is in Absolute Move-in Condition! This 3+1 Bdrm, 4 baths home was Extensively Renovated/Upgraded-A true GEM! Brand New Custom kitchen w/ modern layout, Beautiful Engineered Hardwood and 10' Ceilings. 2-level Master w/ sweet Ensuite, Closet/Yoga loft. ...
LOCATION, LOCATION, LOCATION! Hip and Happening, this Little Italy Victorian Beauty is in Absolute Move-in Condition! This 3+1 Bdrm, 4 baths home was Extensively Renovated/Upgraded-A true GEM! Brand New Custom kitchen w/ modern layout, Beautiful Engineered Hardwood and 10' Ceilings. 2-level Master w/ sweet Ensuite, Closet/Yoga loft. Loads of outdoor space-3 decks, 1 porch, 3 patios. Quaint Courtyard w/1.5 car garage (laneway house potential) serving as its backdrop. Self-contained/Renovated/Spacious 1 Bdrm Bsmt Unit W/ Private Rear Entrance. A Fabulous Family Home w/ Income (or In-law) + Potential Galore! Highly Desirable Neighbourhood Near UofT, Queen's Park, Kensington Market, multiple Hospitals. Steps To Popular College Street Restaurants, Internationally Renowned Eateries & Popular Shops, Cafes & Beloved Local Businesses. Dream Location For The Best City Living. Great Rental Income Makes this an Affordable home. Run, Don't Walk! "Let's Examine the Possibilities!!" Hot water tank Rental at $37.97/month. Furnace Rental $92/month-2023. Main house roof-2020, 3rd floor Ductless A/C-2020, Main floor Kitchen-2024
Property Details
Size
Parking
Build
Heating & Cooling
Utilities
Rooms
Living
10′1″ x 17′7″
Dining
11′11″ x 14′8″
Kitchen
11′1″ x 15′6″
Prim Bdrm
15′1″ x 16′6″
2nd Br
8′9″ x 19′8″
3rd Br
935′0″ x 13′8″
Ownership Details
Ownership
Taxes
Source
Listing Brokerage
For Sale Nearby
Sold Nearby

- 5
- 3

- 3
- 1

- 4
- 3

- 1,100 - 1,500 Sq. Ft.
- 3
- 1

- 2,000 - 2,500 Sq. Ft.
- 4
- 4

- 7
- 5

- 2
- 1

- 5
- 3
Listing information provided in part by the Toronto Regional Real Estate Board for personal, non-commercial use by viewers of this site and may not be reproduced or redistributed. Copyright © TRREB. All rights reserved.
Information is deemed reliable but is not guaranteed accurate by TRREB®. The information provided herein must only be used by consumers that have a bona fide interest in the purchase, sale, or lease of real estate.








