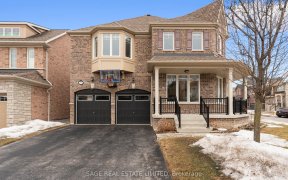


Beautiful Single Car Detached Home On A Pie Lot. 9Ft Ceiling On Main Floor. Modern Upgraded Kitchen With New Tiles & Backsplash With Built In Oven/Microwave. Spent Thousands On Upgrades. Gorgeous Exterior Interlocking Tiles & Outside Pot Lights, Beautiful Hardwood Floors Throughout Main Floor. Elegant Oak Stairs With Iron Picket Railings,...
Beautiful Single Car Detached Home On A Pie Lot. 9Ft Ceiling On Main Floor. Modern Upgraded Kitchen With New Tiles & Backsplash With Built In Oven/Microwave. Spent Thousands On Upgrades. Gorgeous Exterior Interlocking Tiles & Outside Pot Lights, Beautiful Hardwood Floors Throughout Main Floor. Elegant Oak Stairs With Iron Picket Railings, Gas Fireplace W/Mantle. Easy Second Floor Laundry. Direct Access To Garage. Walk In Closets, Riser Up Basement Roof & More. All Kitchen Appliances, Lg Washer & Dryer. Garage Door Opnr, All Elf's, California Shutters. Swing Set Bkyd. Exclude: Deep Freezer In Garage, Tv With Wall Mount, Both Outside Cameras And Rogers Keypad, Bbq Machine In Bkyd, Shlvs In Garage.
Property Details
Size
Parking
Build
Heating & Cooling
Utilities
Rooms
Living
12′11″ x 18′4″
Dining
12′11″ x 18′4″
Family
10′11″ x 17′4″
Kitchen
12′2″ x 14′7″
Prim Bdrm
10′11″ x 14′11″
2nd Br
9′2″ x 15′1″
Ownership Details
Ownership
Taxes
Source
Listing Brokerage
For Sale Nearby
Sold Nearby

- 4
- 3

- 2,500 - 3,000 Sq. Ft.
- 5
- 3

- 1,500 - 2,000 Sq. Ft.
- 3
- 3

- 4
- 4

- 2,500 - 3,000 Sq. Ft.
- 4
- 4

- 2,500 - 3,000 Sq. Ft.
- 4
- 4

- 2,500 - 3,000 Sq. Ft.
- 4
- 4

- 5
- 4
Listing information provided in part by the Toronto Regional Real Estate Board for personal, non-commercial use by viewers of this site and may not be reproduced or redistributed. Copyright © TRREB. All rights reserved.
Information is deemed reliable but is not guaranteed accurate by TRREB®. The information provided herein must only be used by consumers that have a bona fide interest in the purchase, sale, or lease of real estate.








