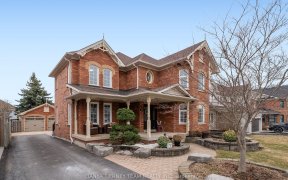


This lovely 3-bedroom end-unit townhouse is located in a highly sought-after area. Featuring an excellent floor plan with a separate dining area and a cozy sitting area at the front of the home. This all-brick home sits on a quiet street, offering great privacy and a fantastic location. The covered front porch is perfect for warm summer...
This lovely 3-bedroom end-unit townhouse is located in a highly sought-after area. Featuring an excellent floor plan with a separate dining area and a cozy sitting area at the front of the home. This all-brick home sits on a quiet street, offering great privacy and a fantastic location. The covered front porch is perfect for warm summer evenings. The home boasts beautiful barn board flooring, stylish California shutters, pot lights, larger baseboards, and crown moldings. The spacious kitchen features stainless steel appliances, backsplash, & under counter lighting and is open to the main living room and the separate breakfast area is flooded with natural light! Upstairs, you'll find a large primary suite with a walk-in closet and a 4-piece ensuite. There are two additional spacious bedrooms and a large 4-piece bathroom. The private backyard is incredible, featuring a brick patio area and mature trees. This home has everything you need for comfortable, stylish living!
Property Details
Size
Parking
Lot
Build
Heating & Cooling
Utilities
Ownership Details
Ownership
Taxes
Source
Listing Brokerage
For Sale Nearby
Sold Nearby

- 3
- 3

- 3
- 2

- 3
- 3

- 1,500 - 2,000 Sq. Ft.
- 3
- 3

- 5
- 4

- 3
- 3

- 3
- 3

- 2,000 - 2,500 Sq. Ft.
- 4
- 3
Listing information provided in part by the Toronto Regional Real Estate Board for personal, non-commercial use by viewers of this site and may not be reproduced or redistributed. Copyright © TRREB. All rights reserved.
Information is deemed reliable but is not guaranteed accurate by TRREB®. The information provided herein must only be used by consumers that have a bona fide interest in the purchase, sale, or lease of real estate.








