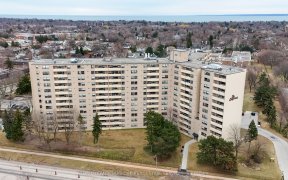
309 - 700 Dynes Rd
Dynes Rd, South Burlington, Burlington, ON, L7N 3M2



Looking for that secure, turnkey lifestyle, within walking distance to fabulous amenities? Come check out this almost 1200 sq.ft. 2 bedroom, 1.5 bath home in the sought-after Empress Building at the corner of Prospect and Dynes. Large principal rooms mean you can bring your cherished dining room suite with you, and still have room for...
Looking for that secure, turnkey lifestyle, within walking distance to fabulous amenities? Come check out this almost 1200 sq.ft. 2 bedroom, 1.5 bath home in the sought-after Empress Building at the corner of Prospect and Dynes. Large principal rooms mean you can bring your cherished dining room suite with you, and still have room for that sectional couch. Situated across from the Burlington Centre Mall, enjoy the farmers' market, shopping, dining, and banking only a leisurely stroll away. The amenities in this building are second to none and the lifestyle includes a security concierge, car wash, fitness centre, library, common kitchen/party room, workshop, and sauna, and....if lounging pool-side is more your thing, we've got that covered too with the gorgeous outdoor salt-water pool, or entertain while cooking up a storm at the community BBQ. The suite itself is well appointed with quality upgrades such as porcelain tiles and engineered hardwood flooring, and offers the comfort of ductless AC mini-split with heat pump. The over-sized primary bedroom has a walk-in closet, and 2 piece ensuite for added convenience. The second bedroom offers a double mirrored closet and is across the hall from the fully renovated main bath with walk-in shower with glass doors. There's a large laundry and storage room keeping you organized. Immerse yourself in this friendly, active community in a superbly maintained building, with outstanding amenities to enhance your lifestyle. Book your private showing now.
Property Details
Size
Parking
Condo
Condo Amenities
Build
Heating & Cooling
Rooms
Dining
7′8″ x 12′2″
Living
10′11″ x 18′2″
Kitchen
8′9″ x 14′2″
Prim Bdrm
10′9″ x 17′1″
Bathroom
0′0″ x 0′0″
2nd Br
9′8″ x 13′10″
Ownership Details
Ownership
Condo Policies
Taxes
Condo Fee
Source
Listing Brokerage
For Sale Nearby
Sold Nearby

- 1300 Sq. Ft.
- 2
- 2

- 800 - 899 Sq. Ft.
- 1
- 1

- 1,000 - 1,199 Sq. Ft.
- 2
- 2

- 1
- 1

- 2
- 1

- 2
- 2

- 3
- 1

- 900 - 999 Sq. Ft.
- 1
- 1
Listing information provided in part by the Toronto Regional Real Estate Board for personal, non-commercial use by viewers of this site and may not be reproduced or redistributed. Copyright © TRREB. All rights reserved.
Information is deemed reliable but is not guaranteed accurate by TRREB®. The information provided herein must only be used by consumers that have a bona fide interest in the purchase, sale, or lease of real estate.







