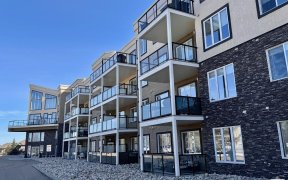


Welcome home to Aspen Trails! This stunning 2017 built 2-storey features a 3bd/3.5ba layout with fully finished basement, providing over 2200 sf of living space! With Central A/C, this spacious footprint is perfect for both relaxation & entertaining. Impress your guests with the upgrades throughout. The main level features 5 engineered... Show More
Welcome home to Aspen Trails! This stunning 2017 built 2-storey features a 3bd/3.5ba layout with fully finished basement, providing over 2200 sf of living space! With Central A/C, this spacious footprint is perfect for both relaxation & entertaining. Impress your guests with the upgrades throughout. The main level features 5 engineered hardwood, large kitchen w/S/S appliances, induction stovetop, quartz counters, soft close solid maple cabinetry w/dovetail drawers. The upper level has 3 massive bedrooms w/new carpeting (2025) throughout & the primary has a gorgeous ensuite & walk-in closet. The lower level is completely finished with a 3rd full bath and extra storage space. Sip your favorite bevy on your giant 2-tier patio, overlooking your huge fenced yard, garden boxes, shed, plus the pond & walking trails of nearby Abbey Park. Fiberglass 25-yr shingles, HRV & triple glazed windows add longevity & energy efficiency. Smile each time you pull into your insulated double garage and love where you live! (id:54626)
Additional Media
View Additional Media
Property Details
Size
Parking
Build
Heating & Cooling
Rooms
Family room
Family Room
Living room
Living Room
Dining room
Dining Room
Kitchen
Kitchen
Primary Bedroom
Bedroom
Bedroom 2
Bedroom
Ownership Details
Ownership
Book A Private Showing
For Sale Nearby
The trademarks REALTOR®, REALTORS®, and the REALTOR® logo are controlled by The Canadian Real Estate Association (CREA) and identify real estate professionals who are members of CREA. The trademarks MLS®, Multiple Listing Service® and the associated logos are owned by CREA and identify the quality of services provided by real estate professionals who are members of CREA.









