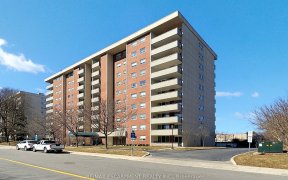
305 - 1425 Ghent Ave
Ghent Ave, Downtown Burlington, Burlington, ON, L7S 1X5



Located at 305-1425 Ghent Avenue in the heart of downtown Burlington, this spacious condominium offers 1,324 sq. ft. of living space in a desirable location. The main floor layout includes a large living room (241 x 109), a dining area (167 x 8), and a kitchen (133 x 75). The family Room/Bedroom (16 x 11) provides additional space and...
Located at 305-1425 Ghent Avenue in the heart of downtown Burlington, this spacious condominium offers 1,324 sq. ft. of living space in a desirable location. The main floor layout includes a large living room (241 x 109), a dining area (167 x 8), and a kitchen (133 x 75). The family Room/Bedroom (16 x 11) provides additional space and flexibility for relaxation or entertaining. The sizable bedroom includes a primary suite (16'7" x 8') with a two-piece ensuite. A four-piece main bathroom and dedicated storage space (79 x 37) help maximize comfort and livability. Situated in the heart of downtown Burlington, this property benefits from its proximity to Lake Ontario, offering year-round access to parks and green spaces, including Spencer Smith Park, Central Park, and the Burlington Bike Path. The neighborhood also features a range of amenities, including grocery stores, shopping destinations like Mapleview Shopping Centre and Burlington Centre, downtown artisan shops, restaurants, gyms, and a host of dining options all within walking distance. Schools, such as Burlington Central High School, and nearby transit access, including the QEW and Burlington GO, are all nearby. Also close to your new condo are The Burlington Public Library, The Burlington Senior Citizens Centre, The YMCA, public schools, churches, and more. Dont wait to book your showing today!
Property Details
Size
Parking
Condo
Build
Heating & Cooling
Ownership Details
Ownership
Condo Policies
Taxes
Condo Fee
Source
Listing Brokerage
For Sale Nearby

- 1,200 - 1,399 Sq. Ft.
- 3
- 3
Sold Nearby

- 1,000 - 1,199 Sq. Ft.
- 2
- 2

- 1,000 - 1,199 Sq. Ft.
- 2
- 2

- 1,000 - 1,199 Sq. Ft.
- 2
- 2

- 1,200 - 1,399 Sq. Ft.
- 3
- 2

- 1,200 - 1,399 Sq. Ft.
- 3
- 2

- 2
- 1

- 1,000 - 1,199 Sq. Ft.
- 2
- 2

- 1,000 - 1,199 Sq. Ft.
- 2
- 2
Listing information provided in part by the Toronto Regional Real Estate Board for personal, non-commercial use by viewers of this site and may not be reproduced or redistributed. Copyright © TRREB. All rights reserved.
Information is deemed reliable but is not guaranteed accurate by TRREB®. The information provided herein must only be used by consumers that have a bona fide interest in the purchase, sale, or lease of real estate.






