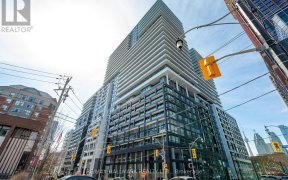
304 - 138 Princess St
Princess St, Downtown Toronto, Toronto, ON, M5A 0B1



Step into this spacious 1-bedroom loft and embrace the city life with exposed concrete, 9' ceilings, and airy ductwork. Custom stone stop cabinetry allows for loads of additional storage. High end engineered hardwood floors elevate the space. Renovated by a professional TV contractor who has thought of everything right down to the Legrand...
Step into this spacious 1-bedroom loft and embrace the city life with exposed concrete, 9' ceilings, and airy ductwork. Custom stone stop cabinetry allows for loads of additional storage. High end engineered hardwood floors elevate the space. Renovated by a professional TV contractor who has thought of everything right down to the Legrand light switches! Your inner chef will love this kitchen with stone counters, a deep sink, wide island with lots of space for bar seating, and recently new stainless steel appliances. Floor-to-ceiling windows bathe the loft in light, while the bedroom offers privacy with a frosted glass door and a stylish built-in closet. Steps to the TTC, shops, St Lawrence Market and vibrant restaurants. This loft has been meticulously maintained by the current owner. Enjoy nice low maintenance fees!!! Steps to Restaurants & Shops of King East, St. Lawrence Market, Distillery, Riverdale/Leslieville, Brickworks, Canary & Financial District. Low maintenance Fees!
Property Details
Size
Parking
Condo
Condo Amenities
Build
Heating & Cooling
Rooms
Living
10′2″ x 15′5″
Dining
10′2″ x 15′5″
Kitchen
6′5″ x 8′0″
Prim Bdrm
7′10″ x 9′3″
Bathroom
4′11″ x 7′6″
Ownership Details
Ownership
Condo Policies
Taxes
Condo Fee
Source
Listing Brokerage
For Sale Nearby

- 500 - 599 Sq. Ft.
- 1
- 1
Sold Nearby

- 1
- 2

- 1
- 1

- 1,800 - 1,999 Sq. Ft.
- 2
- 3

- 1
- 1

- 1
- 1

- 700 - 799 Sq. Ft.
- 1
- 1

- 2
- 2

- 2
- 2
Listing information provided in part by the Toronto Regional Real Estate Board for personal, non-commercial use by viewers of this site and may not be reproduced or redistributed. Copyright © TRREB. All rights reserved.
Information is deemed reliable but is not guaranteed accurate by TRREB®. The information provided herein must only be used by consumers that have a bona fide interest in the purchase, sale, or lease of real estate.






