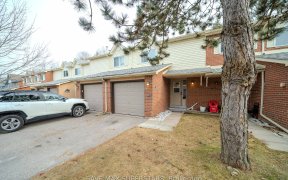


Immaculate Perfect Family Home Located In A Prestigious Friendly Neighbourhood Of Glenway Estates. This 4Bedroom,4Bath Detached Home Features A Large Kitchen W/Out To A Private Backyard For Your Summer Entertainments, Main Flr Laundry W/Access To The Garage, Oversized Driveway, Concrete Patio Back And Front, Porch Enclosure ,Finish Bsm...
Immaculate Perfect Family Home Located In A Prestigious Friendly Neighbourhood Of Glenway Estates. This 4Bedroom,4Bath Detached Home Features A Large Kitchen W/Out To A Private Backyard For Your Summer Entertainments, Main Flr Laundry W/Access To The Garage, Oversized Driveway, Concrete Patio Back And Front, Porch Enclosure ,Finish Bsm With A Wet Bar, Bsmt Bdr Features Spa Like Bath With Sauna. Walking Distance To Schools&Parks,Short Drive To 400,404,Hospital Extra: S/S Fridge, Stove, B/I Dishwasher, S/S Oversized Washer&Dryer, All Elfs, California Shutters, Water Softner ( As Is) , Pool Table, Sauna, Gd Opener W/ Remote, Cvac&Equipments, A/C, Furnace.
Property Details
Size
Parking
Build
Heating & Cooling
Utilities
Rooms
Living
10′10″ x 17′5″
Dining
10′10″ x 12′3″
Kitchen
13′6″ x 20′10″
Family
11′3″ x 17′5″
Foyer
9′3″ x 12′5″
Prim Bdrm
13′10″ x 20′10″
Ownership Details
Ownership
Taxes
Source
Listing Brokerage
For Sale Nearby
Sold Nearby

- 4
- 4

- 3,500 - 5,000 Sq. Ft.
- 5
- 4

- 3
- 3

- 6
- 4

- 4
- 3

- 4
- 3

- 4
- 4

- 3700 Sq. Ft.
- 4
- 4
Listing information provided in part by the Toronto Regional Real Estate Board for personal, non-commercial use by viewers of this site and may not be reproduced or redistributed. Copyright © TRREB. All rights reserved.
Information is deemed reliable but is not guaranteed accurate by TRREB®. The information provided herein must only be used by consumers that have a bona fide interest in the purchase, sale, or lease of real estate.








