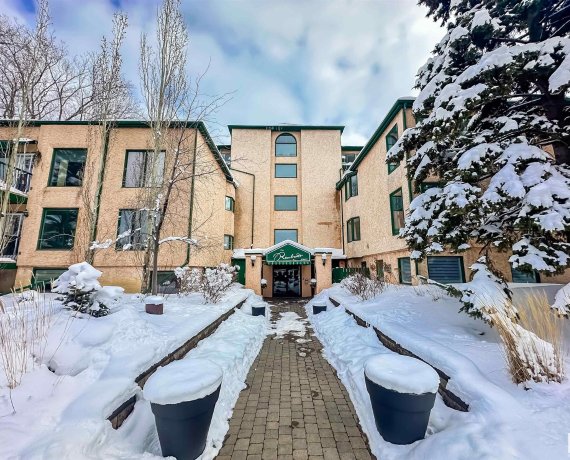


MODERN STRATHCONA CONDO WITH EAST-FACING BALCONY AND PRIME LOCATION Live steps from Mill Creek Ravine, river valley trails, and local favourites like The Colombian, Made by Marcus, and Frank’s in this updated 2 bed, 2 bath, 1,016 sqft condo in The Rembrandt. With easy access to the U of A, Whyte Ave, downtown, and LRT, the location... Show More
MODERN STRATHCONA CONDO WITH EAST-FACING BALCONY AND PRIME LOCATION Live steps from Mill Creek Ravine, river valley trails, and local favourites like The Colombian, Made by Marcus, and Frank’s in this updated 2 bed, 2 bath, 1,016 sqft condo in The Rembrandt. With easy access to the U of A, Whyte Ave, downtown, and LRT, the location offers walkability and lifestyle. Inside, enjoy a bright, open layout with a sunny east-facing balcony, perfect for morning coffee or evening BBQs. The kitchen was fully renovated in 2023 with solid walnut butcher block countertops, new cabinets, stainless steel appliances, and a tile backsplash. The primary suite features a 3-piece ensuite, while the second bedroom sits next to a full bath, ideal for guests or a home office. You’ll love the luxury vinyl plank flooring, updated trim, LED lighting, and fresh finishes throughout. Extras include in-suite laundry, excellent storage, and underground parking. Move-in ready and beautifully maintained. Welcome home! (id:54626)
Additional Media
View Additional Media
Property Details
Size
Parking
Build
Heating & Cooling
Rooms
Living room
13′0″ x 16′1″
Dining room
9′10″ x 11′8″
Kitchen
7′6″ x 9′10″
Primary Bedroom
11′9″ x 12′2″
Bedroom 2
9′4″ x 9′6″
Ownership Details
Ownership
Condo Fee
Book A Private Showing
For Sale Nearby
The trademarks REALTOR®, REALTORS®, and the REALTOR® logo are controlled by The Canadian Real Estate Association (CREA) and identify real estate professionals who are members of CREA. The trademarks MLS®, Multiple Listing Service® and the associated logos are owned by CREA and identify the quality of services provided by real estate professionals who are members of CREA.









