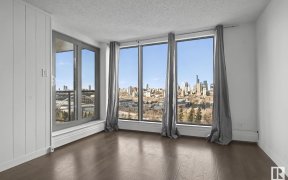
#1900 10035 Saskatchewan Dr Nw
Saskatchewan Dr NW, Scona, Edmonton, AB, T6E 4R4



One River Park, Edmonton’s most prestigious private residence. This full-floor penthouse on the 19th floor offers stunning 360-degree views of downtown, the North Saskatchewan River, & iconic landmarks, with three expansive balconies to take it all in. Designed for elegance & comfort, the home features floor-to-ceiling windows, a grand... Show More
One River Park, Edmonton’s most prestigious private residence. This full-floor penthouse on the 19th floor offers stunning 360-degree views of downtown, the North Saskatchewan River, & iconic landmarks, with three expansive balconies to take it all in. Designed for elegance & comfort, the home features floor-to-ceiling windows, a grand foyer, formal living & dining areas, & a gourmet chef’s kitchen with premium appliances, granite countertops, & custom cabinetry. A bar area, breakfast nook, & walk-in pantry only add to daily convenience. The primary suite is a true retreat, boasting 2 spa-inspired ensuites & 2 dressing rooms. Two more bedrooms each have access to a bath, while a media room with a two-sided F/P & a dedicated office. Additional features include a private elevator access that opens directly into the suite, in-suite laundry, built-in central vacuum, ample storage, central A/C, a heated underground garage that offers 5 parking stalls, including an enclosed 3 car garage & 3 storage lockers. (id:54626)
Property Details
Size
Parking
Condo Amenities
Build
Heating & Cooling
Rooms
Living room
48′1″ x 29′5″
Dining room
20′0″ x 19′5″
Kitchen
20′7″ x 19′5″
Primary Bedroom
25′2″ x 24′10″
Bedroom 2
14′9″ x 22′3″
Bedroom 3
15′7″ x 17′11″
Ownership Details
Ownership
Condo Fee
Book A Private Showing
For Sale Nearby
The trademarks REALTOR®, REALTORS®, and the REALTOR® logo are controlled by The Canadian Real Estate Association (CREA) and identify real estate professionals who are members of CREA. The trademarks MLS®, Multiple Listing Service® and the associated logos are owned by CREA and identify the quality of services provided by real estate professionals who are members of CREA.








