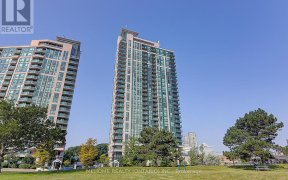
303 - 88 Grangeway Ave
Grangeway Ave, Scarborough, Toronto, ON, M1H 0A2



2 Parkings & 1 Locker. Rarely Found 885 SF, Coner Unit, 2 Bedrooms with 2 4PC Baths, a Demand Split Floor Plan! Kitchen W/Quartz Counters & Separate Breakfast Area. 2 Walkouts to Open Balcony W/Unobstructed Views. Amenities Includes Theatre, Gym, Library, Pool, Sauna, Party Room, Guest Suite & 24/7 Security. A Landscaped Green Space...
2 Parkings & 1 Locker. Rarely Found 885 SF, Coner Unit, 2 Bedrooms with 2 4PC Baths, a Demand Split Floor Plan! Kitchen W/Quartz Counters & Separate Breakfast Area. 2 Walkouts to Open Balcony W/Unobstructed Views. Amenities Includes Theatre, Gym, Library, Pool, Sauna, Party Room, Guest Suite & 24/7 Security. A Landscaped Green Space W/Mini Golf for Relaxing Evening Walks. Close to LRT & Scarborough Town. Lots Shopping/Dinning options. Quick/EZ access to 401.
Property Details
Size
Parking
Condo
Build
Heating & Cooling
Rooms
Kitchen
7′4″ x 7′6″
Breakfast
6′1″ x 7′11″
Living
10′0″ x 18′9″
Dining
Dining Room
Prim Bdrm
11′8″ x 12′4″
2nd Br
9′0″ x 9′9″
Ownership Details
Ownership
Condo Policies
Taxes
Condo Fee
Source
Listing Brokerage
For Sale Nearby
Sold Nearby

- 2
- 2

- 1,000 - 1,199 Sq. Ft.
- 2
- 2

- 1,000 - 1,199 Sq. Ft.
- 2
- 2

- 2
- 2

- 800 - 899 Sq. Ft.
- 2
- 2

- 600 - 699 Sq. Ft.
- 1
- 1

- 600 - 699 Sq. Ft.
- 1
- 1

- 900 - 999 Sq. Ft.
- 2
- 2
Listing information provided in part by the Toronto Regional Real Estate Board for personal, non-commercial use by viewers of this site and may not be reproduced or redistributed. Copyright © TRREB. All rights reserved.
Information is deemed reliable but is not guaranteed accurate by TRREB®. The information provided herein must only be used by consumers that have a bona fide interest in the purchase, sale, or lease of real estate.







