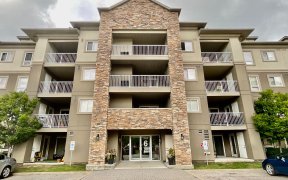
303 - 7 Dayspring Cir
Dayspring Cir, Bram East, Brampton, ON, L6P 1C1



Immaculate 2 Bedroom Plus Den, 2 Full Bathroom Suite Located In The Quiet Dayspring Gated Community In Castlemore & Just Steps To Clairville Conservation. This Massive Luxurious Suite Is Fit With Roughly 1,200 Sq-Ft Of Living Space Featuring An Upgraded Kitchen With Quartz Counters . Large Primary Bedroom With Ensuite . Includes 1 Locker...
Immaculate 2 Bedroom Plus Den, 2 Full Bathroom Suite Located In The Quiet Dayspring Gated Community In Castlemore & Just Steps To Clairville Conservation. This Massive Luxurious Suite Is Fit With Roughly 1,200 Sq-Ft Of Living Space Featuring An Upgraded Kitchen With Quartz Counters . Large Primary Bedroom With Ensuite . Includes 1 Locker & 1 Underground Parking. This Stunning Suite Is Located Just Minutes From All Amenities, Shops And Transit And Is Nicely Tucked Away Giving Your A Resort Like Lifestyle. Fridge, Stove, Microwave Hood Range, Dishwasher, Washer And Dryer. All Elfs, All Window Coverings. Lockers# 363 Parking # 201 Condo has Banquet Room, Party Room, Library, Billiards Room and Guest suites available.- STATUS CERTIFICATE AVAILABLE FOR QUICK CLOSING" !!!!!!!!!!!!!!!!!!BRING YOUR BEST OFFER!!!!!!!!! VENDOR IS VERY MOTIVATED!!!!!!!!!!!!! QUICK CLOSING CAN BE DONE!!!!!!
Property Details
Size
Parking
Condo
Build
Heating & Cooling
Rooms
Living
12′0″ x 13′7″
Dining
10′6″ x 12′2″
Kitchen
7′6″ x 15′7″
Den
8′6″ x 9′11″
Br
12′0″ x 16′6″
2nd Br
9′7″ x 12′7″
Ownership Details
Ownership
Condo Policies
Taxes
Condo Fee
Source
Listing Brokerage
For Sale Nearby
Sold Nearby

- 2
- 2

- 1,200 - 1,399 Sq. Ft.
- 3
- 2

- 722 Sq. Ft.
- 1
- 1

- 1,200 - 1,399 Sq. Ft.
- 2
- 2

- 2
- 2

- 2
- 1

- 2
- 1

- 500 - 599 Sq. Ft.
- 1
- 1
Listing information provided in part by the Toronto Regional Real Estate Board for personal, non-commercial use by viewers of this site and may not be reproduced or redistributed. Copyright © TRREB. All rights reserved.
Information is deemed reliable but is not guaranteed accurate by TRREB®. The information provided herein must only be used by consumers that have a bona fide interest in the purchase, sale, or lease of real estate.







