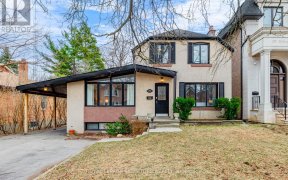


Attention Builders & Renovators! Here's your chance to own one of the last remaining original homes on one of the best streets in Toronto's highly sought-after Willowdale East neighborhood. Surrounded by newer custom-built homes selling in the $3.5M+ range, this 50' x 120' lot offers incredible potential! Located in a quiet,...
Attention Builders & Renovators! Here's your chance to own one of the last remaining original homes on one of the best streets in Toronto's highly sought-after Willowdale East neighborhood. Surrounded by newer custom-built homes selling in the $3.5M+ range, this 50' x 120' lot offers incredible potential! Located in a quiet, family-friendly area, this property is within walking distance to top-ranked Earl Haig Secondary School, Hollywood Public School, TTC/Subway, a community centre, and Yonge Street shopping and amenities.The solid brick home features three bedrooms, a separate side entrance to the basement - perfect for an in-law suite or additional rental income - and a private driveway that accommodates 4-5 cars. The attached double garage adds convenience, and the large, private backyard with mature trees provides tranquility and privacy. Whether you're looking to live, rent, renovate, or build your dream home, this property offers endless possibilities. Don't miss out on this rare opportunity! Stove, fridge and washer - all included chattels will be as is where is. Fireplace - as is.
Property Details
Size
Parking
Build
Heating & Cooling
Utilities
Rooms
Family
11′8″ x 15′10″
Dining
8′11″ x 11′6″
Kitchen
9′4″ x 11′1″
Prim Bdrm
10′0″ x 12′6″
2nd Br
9′0″ x 11′1″
3rd Br
8′11″ x 10′5″
Ownership Details
Ownership
Taxes
Source
Listing Brokerage
For Sale Nearby
Sold Nearby

- 6
- 6

- 6
- 6

- 6
- 5

- 7
- 7

- 5
- 5

- 2
- 2

- 5
- 2

- 3,500 - 5,000 Sq. Ft.
- 6
- 7
Listing information provided in part by the Toronto Regional Real Estate Board for personal, non-commercial use by viewers of this site and may not be reproduced or redistributed. Copyright © TRREB. All rights reserved.
Information is deemed reliable but is not guaranteed accurate by TRREB®. The information provided herein must only be used by consumers that have a bona fide interest in the purchase, sale, or lease of real estate.








