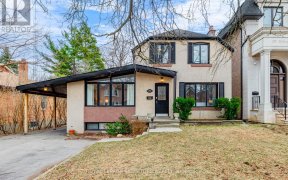


Quick Summary
Quick Summary
- Stunning contemporary custom designed home
- Great layout and timeless floor plan
- Solid construction with top quality materials
- Highly sought-after area with top-ranked schools
- Bright and sunny south facing lot
- Spacious open concept living and dining
- Modern gourmet kitchen with granite counters
- Professionally finished walkout basement
Welcome to this stunning contemporary custom designed & built home with great layout and timeless floor plan, solid construction w/top quality material & workmanship. 4 ensuite bedrooms & 7 bathrooms. Highly sought-after area, top-ranked school district (Hollywood PS/Earl Haig SS). Nestled on a south facing lot, bright & sunny. Soaring 2... Show More
Welcome to this stunning contemporary custom designed & built home with great layout and timeless floor plan, solid construction w/top quality material & workmanship. 4 ensuite bedrooms & 7 bathrooms. Highly sought-after area, top-ranked school district (Hollywood PS/Earl Haig SS). Nestled on a south facing lot, bright & sunny. Soaring 2 storey sun-filled foyer w/circular stairwell, large skylight w/plenty of natural sunlite. 9' ceiling on main. Open concept, spacious living & dining rooms, main floor den/office w/built-in bookcases & sink. Modern gourmet kitchen w/granite countertop & custom cabinets. Professionally finished w/o basement w/2 semi-ensuite bedrooms, large recreation area, cedar closet, sauna & exercise room. Close to all amenities, minutes to pubic transit, Hwy 401/404, Bayview Village shopping centre, supermarket, YMCA, Bayview subway station, banks, library & hospital Gas cooktop , wall oven, dishwasher, range hood, stainless steel fridge, skylights, pot lights & alarm system. All existing light fixtures & window coverings. Master bedroom 6 piece ensuite with hot/soaker tub, bidet & shower stall.
Property Details
Size
Parking
Build
Heating & Cooling
Utilities
Rooms
Living
12′0″ x 16′0″
Dining
12′0″ x 16′6″
Kitchen
13′5″ x 16′9″
Family
12′0″ x 17′5″
Library
10′0″ x 11′9″
Prim Bdrm
16′2″ x 18′4″
Ownership Details
Ownership
Taxes
Source
Listing Brokerage
Book A Private Showing
For Sale Nearby
Sold Nearby

- 5
- 2

- 6
- 6

- 6
- 5

- 5
- 5

- 3500 Sq. Ft.
- 5
- 5

- 3,500 - 5,000 Sq. Ft.
- 6
- 7

- 5
- 6

- 2600 Sq. Ft.
- 5
- 4
Listing information provided in part by the Toronto Regional Real Estate Board for personal, non-commercial use by viewers of this site and may not be reproduced or redistributed. Copyright © TRREB. All rights reserved.
Information is deemed reliable but is not guaranteed accurate by TRREB®. The information provided herein must only be used by consumers that have a bona fide interest in the purchase, sale, or lease of real estate.








