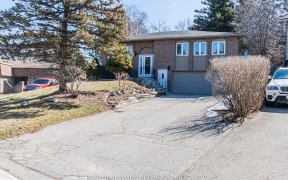


Pristine Condo overlooking the Humber River! This is River's Edge - Bolton's Luxury Adult Lifestyle Condo Building. Located in the Downtown Core and walking distance to all amenities. From the moment you enter, you will appreciate the care and quality of the finishes. This 2 bed, 2 bath condo is sure to please. The Primary Bedroom is...
Pristine Condo overlooking the Humber River! This is River's Edge - Bolton's Luxury Adult Lifestyle Condo Building. Located in the Downtown Core and walking distance to all amenities. From the moment you enter, you will appreciate the care and quality of the finishes. This 2 bed, 2 bath condo is sure to please. The Primary Bedroom is complete with a walk-in closet, a second double closet, a window overlooking the River and beautiful 4 piece ensuite. The unit has updated luxury vinyl flooring throughout and crown molding in the living & dining rooms. You'll enjoy the convenience of the in-suite laundry room with stackable washer/dryer and laundry sink. The second bedroom is generous in size, also has views from the large window overlooking the River and convenient access to the second 4 piece bathroom. The large living area is open to the kitchen and dining and walks out to your private balcony. Your balcony has plenty of room for your BBQ and seating to enjoy the views and sounds of nature. The kitchen boasts granite counters, tasteful backsplash, stainless steel appliances including built-in microwave w/ hood vent. Amenities include pool, sauna, party room, gym, billiards room, guest suite. The underground parking has a self car wash. Your locker is located with your parking.
Property Details
Size
Parking
Condo
Condo Amenities
Build
Heating & Cooling
Rooms
Kitchen
8′5″ x 17′2″
Dining
8′2″ x 18′12″
Living
11′10″ x 17′1″
Prim Bdrm
10′1″ x 16′9″
2nd Br
9′7″ x 10′6″
Laundry
5′1″ x 6′0″
Ownership Details
Ownership
Condo Policies
Taxes
Condo Fee
Source
Listing Brokerage
For Sale Nearby
Sold Nearby

- 1,000 - 1,199 Sq. Ft.
- 2
- 2
- 2
- 2

- 2
- 2

- 800 - 899 Sq. Ft.
- 1
- 2

- 1,200 - 1,399 Sq. Ft.
- 2
- 2

- 2
- 2

- 1
- 2

- 1,000 - 1,199 Sq. Ft.
- 2
- 2
Listing information provided in part by the Toronto Regional Real Estate Board for personal, non-commercial use by viewers of this site and may not be reproduced or redistributed. Copyright © TRREB. All rights reserved.
Information is deemed reliable but is not guaranteed accurate by TRREB®. The information provided herein must only be used by consumers that have a bona fide interest in the purchase, sale, or lease of real estate.








