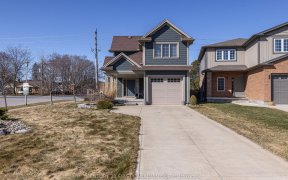
3019 Petty Rd
Petty Rd, Copperfield, London, ON, N6L 0A7



Stunning freehold home featuring 3+ bonus bedrooms and a fully finished legal basement, offering a fifth bedroom, full bath, and kitchen. The main floor boasts 9 ft. ceilings, an open-concept living area with a sleek electric fireplace, and a modern kitchen designed for style and function. The kitchen includes soft-closing cabinets,... Show More
Stunning freehold home featuring 3+ bonus bedrooms and a fully finished legal basement, offering a fifth bedroom, full bath, and kitchen. The main floor boasts 9 ft. ceilings, an open-concept living area with a sleek electric fireplace, and a modern kitchen designed for style and function. The kitchen includes soft-closing cabinets, upgraded quartz countertops, ceramic flooring in wet areas, pot lights, valance lighting, a stylish backsplash, and stainless steel appliances. A spacious dining area opens to the fully fenced backyard through sliding patio doors, while oak stairs complementing the home's wide-plank hardwood floors lead to the upper level. The primary suite impresses with a large walk-in closet and private 4-peice ensuite, while two additional bedrooms with ample closets share a second full bath. A versatile loft space can serve as a fourth bedroom, an office or family room. The second floor also offers a convenient laundry room with a combo washer/dryer and extra cabinets. Oversized windows, fashionable blinds, modern light fixtures, and rich hardwood flooring complete the homes elegant design. The builder-finished basement, completed with a legal permit, includes a private side entrance, making it perfect for in-laws or rental use. It features a spacious bedroom, full bath, kitchen with exterior venting, and a cozy living area with egress windows and updated lighting. Still under Tarion Warranty, this home offers a double-wide paver driveway and double garage with silent openers and remotes. Ideally located in South London, its minutes from the YMCA, Highways 401/402, walking trails, public transit, parks, White Oaks Mall, restaurants, and shopping. Exceptional value awaits - schedule your private showing today!
Additional Media
View Additional Media
Property Details
Size
Parking
Lot
Build
Heating & Cooling
Utilities
Rooms
Foyer
11′8″ x 5′3″
Living Room
15′7″ x 14′0″
Kitchen
12′8″ x 11′1″
Dining Room
10′11″ x 11′1″
Bedroom
11′11″ x 16′4″
Bedroom 2
13′9″ x 10′9″
Ownership Details
Ownership
Taxes
Source
Listing Brokerage
For Sale Nearby
Sold Nearby

- 4
- 3

- 5
- 4

- 2,000 - 2,500 Sq. Ft.
- 5
- 4

- 2,000 - 2,500 Sq. Ft.
- 5
- 4

- 1,500 - 2,000 Sq. Ft.
- 3
- 2

- 5
- 4

- 4
- 2

- 3
- 3
Listing information provided in part by the Toronto Regional Real Estate Board for personal, non-commercial use by viewers of this site and may not be reproduced or redistributed. Copyright © TRREB. All rights reserved.
Information is deemed reliable but is not guaranteed accurate by TRREB®. The information provided herein must only be used by consumers that have a bona fide interest in the purchase, sale, or lease of real estate.







