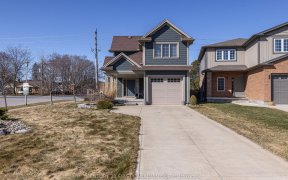
3049 Petty Rd
Petty Rd, Copperfield, London, ON, N6E 1L7



Welcome to 3049 Petty Road, a beautifully crafted, modern 2-storey home built in 2022 and nestled in the desirable South London neighborhood. This exceptional 4-bedroom family home showcases stylish high-end upgrades throughout, offering a perfect blend of luxury and comfort. The open-concept design creates a seamless flow between living... Show More
Welcome to 3049 Petty Road, a beautifully crafted, modern 2-storey home built in 2022 and nestled in the desirable South London neighborhood. This exceptional 4-bedroom family home showcases stylish high-end upgrades throughout, offering a perfect blend of luxury and comfort. The open-concept design creates a seamless flow between living spaces, highlighted by a spacious kitchen thats ideal for both everyday living and entertaining. The main floor boasts soaring 10-foot ceilings, enhancing the sense of space, while the second floor offers 9-foot ceilings, contributing to an airy, open feel. The large primary rooms provide plenty of room to relax and unwind. Convenience is key with an upstairs laundry room, and the unique Jack & Jill bathroom offers a cheater en-suite feature for the fourth bedroom. Step outside to your private, covered patio overlooking a generously sized, fully fenced yard that backs onto mature trees, creating a peaceful and serene outdoor retreat. The unspoiled basement is a blank canvas, ready for your vision to transform it into the perfect additional living space. Take notice of the concrete driveway and the elegant exterior finishes! Located just minutes from schools, shopping, community centers, and with easy access to Highway 401, this home offers an unbeatable location. Plus, with energy-efficient high-efficiency furnace, AC, and air exchanger, you can enjoy year-round comfort with peace of mind. Dont miss the chance to make this modern family home yours!
Additional Media
View Additional Media
Property Details
Size
Parking
Lot
Build
Heating & Cooling
Utilities
Ownership Details
Ownership
Taxes
Source
Listing Brokerage
Book A Private Showing
For Sale Nearby
Sold Nearby

- 4
- 2

- 1,500 - 2,000 Sq. Ft.
- 3
- 3

- 4
- 3

- 2,000 - 2,500 Sq. Ft.
- 5
- 4

- 4
- 3

- 2,000 - 2,500 Sq. Ft.
- 5
- 4

- 3
- 3

- 1,600 - 1,799 Sq. Ft.
- 3
- 3
Listing information provided in part by the Toronto Regional Real Estate Board for personal, non-commercial use by viewers of this site and may not be reproduced or redistributed. Copyright © TRREB. All rights reserved.
Information is deemed reliable but is not guaranteed accurate by TRREB®. The information provided herein must only be used by consumers that have a bona fide interest in the purchase, sale, or lease of real estate.







