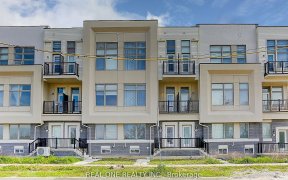


Attention: Developers, Investors And End Users!!! Prime Location Huge Lot 160 X 140 Ft Development Land With Potential To Build Up To 24 Townhouses Subject To The Site Plan Approval. Brand New Vinyl Flooring Throughout, Professional Paint, 2 Huge Bedrooms Can Be Converted To 4 Bedrooms. Lots Of Parking Spaces Finished Walk Up Basement...
Attention: Developers, Investors And End Users!!! Prime Location Huge Lot 160 X 140 Ft Development Land With Potential To Build Up To 24 Townhouses Subject To The Site Plan Approval. Brand New Vinyl Flooring Throughout, Professional Paint, 2 Huge Bedrooms Can Be Converted To 4 Bedrooms. Lots Of Parking Spaces Finished Walk Up Basement With Separate Entrance For Potential Rental Income. Close To Tnt Supermarket, Plaza, Bank, School And Public Transit. The Subject Property Is Zoned Rmd2-S Residential Medium Density 2 - Special, Under By-Law 19-24 As Amended. (See Attachment For Full Permitted Use) All Existing: Brand New (Fridge, Stove, Rangehood,) Cac, Cvac.
Property Details
Size
Parking
Rooms
Living
Living Room
Dining
Dining Room
Kitchen
Kitchen
Foyer
Foyer
Prim Bdrm
Primary Bedroom
Prim Bdrm
Primary Bedroom
Ownership Details
Ownership
Taxes
Source
Listing Brokerage
For Sale Nearby

- 1,800 - 1,999 Sq. Ft.
- 4
- 4
Sold Nearby

- 4
- 4

- 5
- 4

- 3
- 2

- 1,200 - 1,399 Sq. Ft.
- 3
- 3

- 1576 Sq. Ft.

- 3
- 3

- 5
- 4

- 1,400 - 1,599 Sq. Ft.
- 2
- 2
Listing information provided in part by the Toronto Regional Real Estate Board for personal, non-commercial use by viewers of this site and may not be reproduced or redistributed. Copyright © TRREB. All rights reserved.
Information is deemed reliable but is not guaranteed accurate by TRREB®. The information provided herein must only be used by consumers that have a bona fide interest in the purchase, sale, or lease of real estate.







