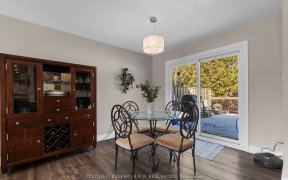


Welcome Home To "Aberdeen Place" Condominium Apartments. A Rare Opportunity To Own Only 1 Of 3 Units With A Private West Facing Balcony. Spacious 1190 Sq. Ft. Open Floorplan W/2 Large Bedrooms & 2 Full Baths. Laundry Off Master Ensuite. New Broadloom Throughout. Utility Room With New Owned Hot Water Heater. Elevator Service Down To...
Welcome Home To "Aberdeen Place" Condominium Apartments. A Rare Opportunity To Own Only 1 Of 3 Units With A Private West Facing Balcony. Spacious 1190 Sq. Ft. Open Floorplan W/2 Large Bedrooms & 2 Full Baths. Laundry Off Master Ensuite. New Broadloom Throughout. Utility Room With New Owned Hot Water Heater. Elevator Service Down To Exclusive Underground Parking Space & Private Locker. Super Convenient Location To Downtown. Include: Electric Light Fixtures, Blinds & Drapes, Fridge, Stove, Dishwasher. Washer & Dryer, Hot Water Heater, Utility Shelving Unit.
Property Details
Size
Parking
Rooms
Living
11′7″ x 18′8″
Dining
11′1″ x 13′9″
Kitchen
8′0″ x 14′1″
Prim Bdrm
11′3″ x 15′1″
2nd Br
9′1″ x 12′1″
Utility
5′6″ x 4′11″
Ownership Details
Ownership
Condo Policies
Taxes
Condo Fee
Source
Listing Brokerage
For Sale Nearby
Sold Nearby

- 1,000 - 1,199 Sq. Ft.
- 2
- 2

- 2
- 2

- 1,000 - 1,199 Sq. Ft.
- 2
- 2

- 2
- 2


- 2,000 - 2,500 Sq. Ft.
- 4
- 2

- 4
- 3

- 2,500 - 3,000 Sq. Ft.
- 4
- 3
Listing information provided in part by the Toronto Regional Real Estate Board for personal, non-commercial use by viewers of this site and may not be reproduced or redistributed. Copyright © TRREB. All rights reserved.
Information is deemed reliable but is not guaranteed accurate by TRREB®. The information provided herein must only be used by consumers that have a bona fide interest in the purchase, sale, or lease of real estate.








