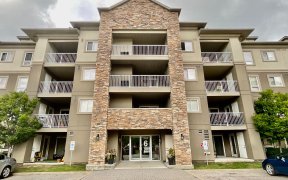


Welcome Yourself Home To This Immaculately Kept 2 Bedroom Plus Den, 2 Full Bathroom Suite Located In The Quiet Dayspring Gated Community In Castlemore & Just Steps To Clairville Conservation. This Massive Luxurious Corner Suite Is Fit With Roughly 1,300 Sq-Ft Of Living Space Featuring An Upgraded Kitchen With Quartz Counters And Pull Out...
Welcome Yourself Home To This Immaculately Kept 2 Bedroom Plus Den, 2 Full Bathroom Suite Located In The Quiet Dayspring Gated Community In Castlemore & Just Steps To Clairville Conservation. This Massive Luxurious Corner Suite Is Fit With Roughly 1,300 Sq-Ft Of Living Space Featuring An Upgraded Kitchen With Quartz Counters And Pull Out Spice Rack. Large Rooms Making Entertaining A Dream, Large Primary Bedroom With Ensuite And Huge Wrap-Around Terrace. Includes 2 Lockers & 1 Underground Parking. This Stunning Suite Is Located Just Minutes From All Amenities, Shops And Transit And Is Nicely Tucked Away Giving Your A Resort Like Lifestyle. Don't Miss Out On Calling This Home! Sold As Is Fridge, Stove, Microwave Hood Range, Dishwasher. Freezer In Laundry Room. Washer And Dryer. All Elfs, All Window Coverings.
Property Details
Size
Parking
Condo
Condo Amenities
Build
Heating & Cooling
Rooms
Foyer
4′3″ x 9′7″
Kitchen
7′7″ x 15′1″
Family
10′11″ x 12′3″
Dining
12′0″ x 13′9″
Prim Bdrm
13′1″ x 16′0″
2nd Br
9′10″ x 12′1″
Ownership Details
Ownership
Condo Policies
Taxes
Condo Fee
Source
Listing Brokerage
For Sale Nearby
Sold Nearby

- 2
- 2

- 1636 Sq. Ft.
- 2
- 2

- 2
- 2

- 1,200 - 1,399 Sq. Ft.
- 2
- 2

- 3
- 2

- 1
- 1

- 2
- 2

- 1,200 - 1,399 Sq. Ft.
- 2
- 2
Listing information provided in part by the Toronto Regional Real Estate Board for personal, non-commercial use by viewers of this site and may not be reproduced or redistributed. Copyright © TRREB. All rights reserved.
Information is deemed reliable but is not guaranteed accurate by TRREB®. The information provided herein must only be used by consumers that have a bona fide interest in the purchase, sale, or lease of real estate.








