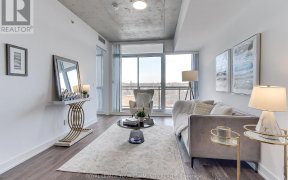
301 - 1238 Dundas St E
Dundas St E, South Riverdale, Toronto, ON, M4M 0C6



Don't miss Leslieville's Finest Condo - This Stunning 870 SF Suite has a Huge Terrace with Gas Line, Overlooking a Quiet, Serene North View Neighborhood. With Year Round Grilling and Birds Chirping, You Won't Want to Leave your Urban Sanctuary. But if You Do, Your Steps Away from Parks, Restaurants, Shopping, The Beaches and the Downtown...
Don't miss Leslieville's Finest Condo - This Stunning 870 SF Suite has a Huge Terrace with Gas Line, Overlooking a Quiet, Serene North View Neighborhood. With Year Round Grilling and Birds Chirping, You Won't Want to Leave your Urban Sanctuary. But if You Do, Your Steps Away from Parks, Restaurants, Shopping, The Beaches and the Downtown Core. Loads of Closet Space + 2 Storage Lockers + Parking. 9'0" Exposed Concrete Ceiling, Engineered Hardwood Floors, Quartz Counters and Upscale Appliances and Finishes. Freshly Painted. New Subway Line Coming - From Exhibition to Science Center. Subway line along Carlaw - see Maps. Gas line for BBQ on terrace. Parking plus 2 storage lockers. 2 pets allowed - no weight restriction. A new subway line is coming, running along Carloaw - 15 stops - 15.6 Kms from Exhibition to Science Centre.
Property Details
Size
Parking
Condo
Condo Amenities
Build
Heating & Cooling
Rooms
Living
10′0″ x 17′7″
Dining
10′0″ x 17′7″
Kitchen
8′4″ x 10′2″
Office
6′9″ x 7′6″
Prim Bdrm
8′9″ x 11′5″
2nd Br
9′8″ x 10′2″
Ownership Details
Ownership
Condo Policies
Taxes
Condo Fee
Source
Listing Brokerage
For Sale Nearby
Sold Nearby

- 1
- 1

- 1
- 1

- 500 - 599 Sq. Ft.
- 1
- 1

- 1
- 1

- 800 - 899 Sq. Ft.
- 2
- 2

- 2
- 3

- 700 - 799 Sq. Ft.
- 2
- 2

- 2
- 2
Listing information provided in part by the Toronto Regional Real Estate Board for personal, non-commercial use by viewers of this site and may not be reproduced or redistributed. Copyright © TRREB. All rights reserved.
Information is deemed reliable but is not guaranteed accurate by TRREB®. The information provided herein must only be used by consumers that have a bona fide interest in the purchase, sale, or lease of real estate.







